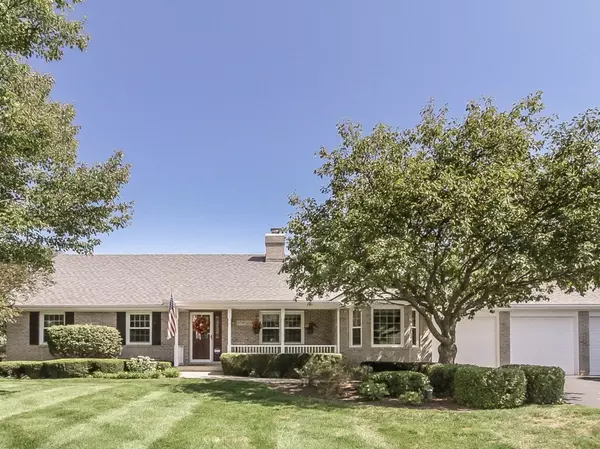For more information regarding the value of a property, please contact us for a free consultation.
37W320 Heritage DR Batavia, IL 60510
Want to know what your home might be worth? Contact us for a FREE valuation!

Our team is ready to help you sell your home for the highest possible price ASAP
Key Details
Sold Price $423,000
Property Type Single Family Home
Sub Type Detached Single
Listing Status Sold
Purchase Type For Sale
Square Footage 3,880 sqft
Price per Sqft $109
Subdivision Heritage West
MLS Listing ID 10278535
Sold Date 04/26/19
Style Ranch
Bedrooms 4
Full Baths 3
Year Built 1991
Annual Tax Amount $8,175
Tax Year 2017
Lot Size 1.430 Acres
Lot Dimensions 350 X 148 X 405 X 123 X 44
Property Description
Spring is in the air. Don't miss out on this 3800 Sq/Ft meticulously clean and maintained Brick and Cedar Ranch with full finished basement. This home features vaulted ceilings a 3 car attached garage and is set on nearly 1.5 acres. This home boasts many Updates including Windows, custom blinds, Hardwood flooring, Quartz counter tops stainless appliances, Newer mechanicals and Roof, recently rennovated Master Bath and many more. Relax in the Cozy family room with brick double sided Wood burning fireplace. Loads of space in the Full Finished basement, with additional gas fireplace, custom bar, seperate recreation and gaming areas, 4th Bedroom and a full bath. Enjoy peace on your spacious deck overlooking the Pool which includes Mechanical awning which covers entire area from sun or rain, Property has that Country feel yet its very close to shopping and Expressways this home will not disappoint, now is the time. "Floor Plan and Square Footage on Tour/3D
Location
State IL
County Kane
Area Batavia
Rooms
Basement Full
Interior
Interior Features Vaulted/Cathedral Ceilings, Bar-Wet, Hardwood Floors
Heating Natural Gas, Forced Air
Cooling Central Air
Fireplaces Number 2
Fireplaces Type Wood Burning, Gas Log, Gas Starter
Equipment Humidifier, Water-Softener Owned, Central Vacuum, CO Detectors, Sump Pump, Backup Sump Pump;
Fireplace Y
Appliance Range, Microwave, Dishwasher, Refrigerator, Washer, Dryer, Disposal, Stainless Steel Appliance(s)
Exterior
Exterior Feature Deck, Above Ground Pool
Garage Attached
Garage Spaces 3.0
Waterfront false
Roof Type Asphalt
Building
Lot Description Corner Lot
Sewer Septic-Private
Water Private Well
New Construction false
Schools
School District 129 , 129, 129
Others
HOA Fee Include None
Ownership Fee Simple
Special Listing Condition None
Read Less

© 2024 Listings courtesy of MRED as distributed by MLS GRID. All Rights Reserved.
Bought with Peter Gerardi • RE/MAX Action
GET MORE INFORMATION




