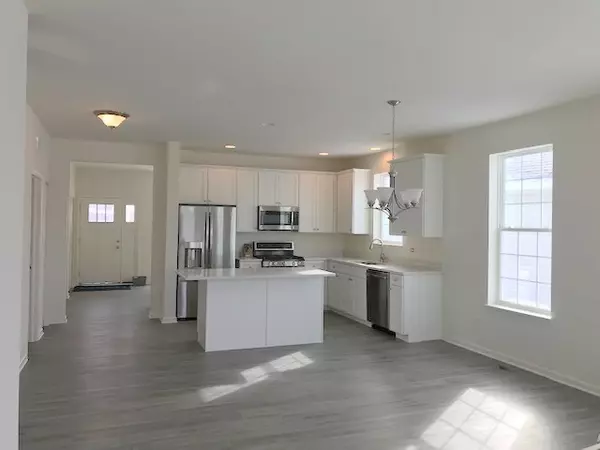For more information regarding the value of a property, please contact us for a free consultation.
1826 Alta 243 DR Volo, IL 60020
Want to know what your home might be worth? Contact us for a FREE valuation!

Our team is ready to help you sell your home for the highest possible price ASAP
Key Details
Sold Price $281,500
Property Type Single Family Home
Sub Type Detached Single
Listing Status Sold
Purchase Type For Sale
Square Footage 1,428 sqft
Price per Sqft $197
Subdivision Andare At Remington Pointe North
MLS Listing ID 10277344
Sold Date 04/23/19
Style Ranch
Bedrooms 2
Full Baths 2
HOA Fees $198/mo
Year Built 2018
Tax Year 2017
Lot Dimensions APPROX 6600 SQ. FT.
Property Description
Brand new construction. Ready now. Has an enlarged deck and backs to wetland. Active adult community with club house, gym, Bocci and Pickle ball courts, a park and walking path. The Napa is a stunning ranch home that features two bedrooms, a study, two bathrooms and a two-car garage. The study offers a versatile space, located off the foyer. The kitchen, dining room and family room are openly designed for comfortable living and entertaining. The kitchen is equipped with upgraded cabinets, quartz countertops and GE Profile appliances. The owner's suite is nestled in the back corner of the home and adjoins a private bathroom with double bowl sinks and a large walk-in closet. Includes Stainless Steel Refrigerator, stove, exterior vented microwave, dishwasher, 95%+ Furnace, Central Air, plus much more. Gorgeous stairway with metal balusters to the full walk-out basement.
Location
State IL
County Lake
Area Volo
Rooms
Basement Full, Walkout
Interior
Interior Features First Floor Bedroom, First Floor Laundry, First Floor Full Bath
Heating Natural Gas, Forced Air
Cooling Central Air
Fireplace N
Appliance Range, Microwave, Dishwasher, Refrigerator, Disposal, Stainless Steel Appliance(s)
Exterior
Exterior Feature Deck
Garage Attached
Garage Spaces 2.0
Community Features Clubhouse, Sidewalks, Street Lights, Street Paved, Other
Waterfront false
Building
Lot Description Landscaped
Sewer Public Sewer
Water Public
New Construction true
Schools
Elementary Schools Big Hollow Elementary School
Middle Schools Big Hollow School
High Schools Grant Community High School
School District 38 , 38, 124
Others
HOA Fee Include Insurance,Clubhouse,Exercise Facilities,Lawn Care,Snow Removal,Other
Ownership Fee Simple w/ HO Assn.
Special Listing Condition None
Read Less

© 2024 Listings courtesy of MRED as distributed by MLS GRID. All Rights Reserved.
Bought with Non Member • NON MEMBER
GET MORE INFORMATION




