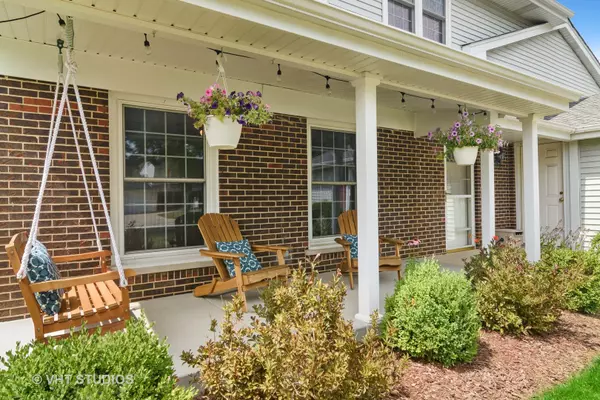For more information regarding the value of a property, please contact us for a free consultation.
924 Thornton LN Buffalo Grove, IL 60089
Want to know what your home might be worth? Contact us for a FREE valuation!

Our team is ready to help you sell your home for the highest possible price ASAP
Key Details
Sold Price $350,000
Property Type Single Family Home
Sub Type Detached Single
Listing Status Sold
Purchase Type For Sale
Square Footage 1,508 sqft
Price per Sqft $232
Subdivision Mill Creek
MLS Listing ID 10775260
Sold Date 08/28/20
Style Contemporary
Bedrooms 4
Full Baths 3
Year Built 1973
Annual Tax Amount $8,088
Tax Year 2019
Lot Size 7,230 Sqft
Lot Dimensions 63 X 115.1 X 63 X 115.1
Property Description
Charming 4 bedroom, 3 full bath split level home located in quiet Mill Creek of Buffalo Grove* Elegant living room has beautiful porcelain wood tile flooring which flows into great formal dining room & Updated (2013) eat-in kitchen with white shaker cabinets & granite counters overlooking both dining room and cozy lower level family room w/ NEWER carpet, plantation shutters & FULL bath* 2nd level offers 3 large bedrooms and 1 FULL shared bath* 3rd level spacious master bedroom addition with private bath which boasts dual vanities, separate shower & awesome walk-in closet* Open and spacious back yard with newly refinished cedar deck (just needs 2 gated to be FULLY fenced)* Additional features include 2-car garage and large utility room* Roof NEW 2018* NEWER windows w/lifetime warranty* NEW Furnace/AC 2018* NEW garage door 2020* NEWER H2O 2015* NEW washing machine 2020* Great location to highway, schools, and park* D21 with full day Kindergarten!* WELCOME HOME
Location
State IL
County Cook
Area Buffalo Grove
Rooms
Basement None
Interior
Interior Features Walk-In Closet(s)
Heating Natural Gas, Forced Air
Cooling Central Air
Equipment CO Detectors, Ceiling Fan(s), Sump Pump, Backup Sump Pump;
Fireplace N
Appliance Range, Microwave, Dishwasher, Refrigerator, Washer, Dryer
Laundry Gas Dryer Hookup, In Unit
Exterior
Exterior Feature Patio
Garage Attached
Garage Spaces 2.0
Community Features Park, Curbs, Sidewalks, Street Lights, Street Paved
Waterfront false
Roof Type Asphalt
Building
Sewer Public Sewer
Water Public
New Construction false
Schools
Elementary Schools J W Riley Elementary School
Middle Schools Jack London Middle School
High Schools Buffalo Grove High School
School District 21 , 21, 214
Others
HOA Fee Include None
Ownership Fee Simple
Special Listing Condition None
Read Less

© 2024 Listings courtesy of MRED as distributed by MLS GRID. All Rights Reserved.
Bought with Jon Ellingsen • Interdome Realty
GET MORE INFORMATION




