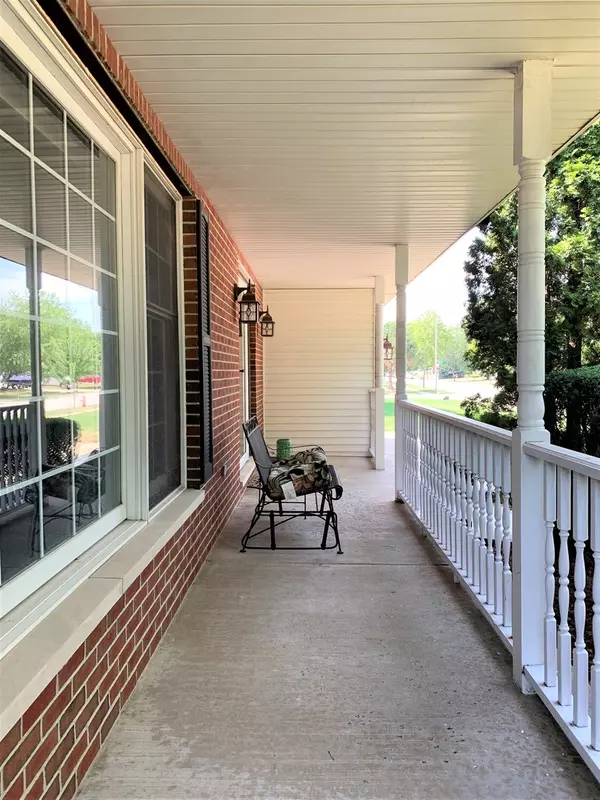For more information regarding the value of a property, please contact us for a free consultation.
202 Woodbine DR Elwood, IL 60421
Want to know what your home might be worth? Contact us for a FREE valuation!

Our team is ready to help you sell your home for the highest possible price ASAP
Key Details
Sold Price $272,500
Property Type Single Family Home
Sub Type Detached Single
Listing Status Sold
Purchase Type For Sale
Square Footage 2,500 sqft
Price per Sqft $109
MLS Listing ID 10828224
Sold Date 11/30/20
Bedrooms 5
Full Baths 3
Half Baths 1
Year Built 1994
Annual Tax Amount $7,076
Tax Year 2019
Lot Size 9,583 Sqft
Lot Dimensions 83X129X82X129
Property Description
Buyers, don't miss your opportunity! First time this beautiful, 2 story single family home has hit the market since its construction. So many "news" to mention with this one...this approximately 2,500 sq ft home offers neutral paint colors, solid 3 and 6 panel doors throughout, newer front door with gorgeous glass design (2018), 2 car attached garage with brand new garage door and apoxy flooring (June, 2020) and an updated powder room with new paint and granite countertop on main level (Aug, 2020). The kitchen boasts new vinyl plank flooring, stainless steel appliances, double oven, gas range, quartz counters and a sea shell backsplash (all installed as of June, 2020). All 5 of the generous sized bedrooms are located upstairs with the primary as well as the 2nd bedroom offering full, ensuite bathrooms! Downstairs, the full, unfinished basement has roughed-in plumbing and a concrete crawl for any additional storage needed. Come bring your finishing ideas! Finally, the oversized deck (with retractable awning) off the kitchen is an entertainers dream! It overlooks the well manicured lawn/landscaping which is all completely fenced in. Just steps from Elwood Consolidated School District as well as Lloyd Erickson Park and minutes from I-53, shopping and dining. This home has truly been well taken care of and the community could not be more peaceful and quiet. You're not going to want to miss this one!
Location
State IL
County Will
Area Elwood
Rooms
Basement Full
Interior
Interior Features Wood Laminate Floors, Walk-In Closet(s)
Heating Steam
Cooling Central Air
Fireplaces Number 1
Fireplaces Type Wood Burning, Gas Log
Fireplace Y
Appliance Double Oven, Range, Microwave, Dishwasher, Refrigerator, Washer, Dryer, Disposal, Stainless Steel Appliance(s), Built-In Oven
Exterior
Exterior Feature Deck, Porch, Storms/Screens
Garage Attached
Garage Spaces 2.0
Waterfront false
Roof Type Asphalt
Building
Lot Description Fenced Yard, Landscaped, Mature Trees
Sewer Public Sewer
Water Public
New Construction false
Schools
Elementary Schools Elwood C C School
Middle Schools Elwood C C School
High Schools Joliet Central High School
School District 203 , 203, 204
Others
HOA Fee Include None
Ownership Fee Simple
Special Listing Condition None
Read Less

© 2024 Listings courtesy of MRED as distributed by MLS GRID. All Rights Reserved.
Bought with Georgeann Weisman • @properties
GET MORE INFORMATION




