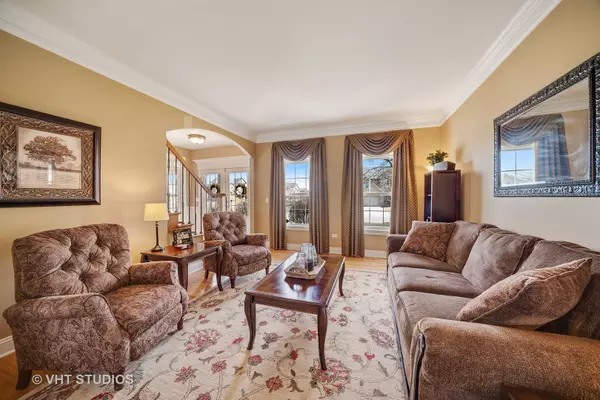For more information regarding the value of a property, please contact us for a free consultation.
13000 GRANDE PINES BLVD Plainfield, IL 60585
Want to know what your home might be worth? Contact us for a FREE valuation!

Our team is ready to help you sell your home for the highest possible price ASAP
Key Details
Sold Price $455,000
Property Type Single Family Home
Sub Type Detached Single
Listing Status Sold
Purchase Type For Sale
Square Footage 3,512 sqft
Price per Sqft $129
Subdivision Grande Park Sage Knoll
MLS Listing ID 10299958
Sold Date 05/17/19
Style Traditional
Bedrooms 5
Full Baths 4
Half Baths 1
HOA Fees $75/ann
Year Built 2005
Annual Tax Amount $13,005
Tax Year 2017
Lot Size 0.252 Acres
Lot Dimensions 10960
Property Description
AGGRESSIVELY PRICED! DJK custom built home features beautiful woodwork, wide crown molding, stone flooring and quality finishes. Dramatic staircase with wrought iron spindles in the entry is simply stunning. Formal living/dining rooms are separated by columns and arched doorway. Love to cook and entertain? The expansive kitchen and adjacent family room with floor to ceiling FP won't disappoint. Large center island/breakfast bar, granite, upgraded SS appliances and walk in pantry. The master suite is a show stopper! Tray ceiling, 2 sided FP, private siting room with HW floors, luxury bath with open stone shower and WP tub, plus a HUGE WIC. The 1,723 sq. ft. finished basement features a large bedroom & full bath, rec room, media room, flex space and custom wet bar area. Extra storage area in garage. Large brick paver patio with a view of the open green space & trail, no neighbors behind! Simply too much to list, see feature list under additional information. Clubhouse and pool community.
Location
State IL
County Kendall
Area Plainfield
Rooms
Basement Full
Interior
Interior Features Vaulted/Cathedral Ceilings, Bar-Wet, Hardwood Floors, In-Law Arrangement, First Floor Laundry, Walk-In Closet(s)
Heating Forced Air
Cooling Central Air
Fireplaces Number 2
Fireplaces Type Double Sided, Gas Log, Gas Starter
Equipment Humidifier, Security System, CO Detectors, Ceiling Fan(s), Sump Pump, Sprinkler-Lawn, Backup Sump Pump;
Fireplace Y
Appliance Double Oven, Range, Microwave, Dishwasher, Refrigerator, Disposal, Stainless Steel Appliance(s), Cooktop
Exterior
Exterior Feature Patio, Storms/Screens
Garage Attached
Garage Spaces 3.0
Community Features Clubhouse, Pool, Tennis Courts, Sidewalks
Roof Type Asphalt
Building
Lot Description Landscaped, Park Adjacent
Sewer Public Sewer
Water Lake Michigan
New Construction false
Schools
Elementary Schools Grande Park Elementary School
Middle Schools Murphy Junior High School
High Schools Oswego East High School
School District 308 , 308, 308
Others
HOA Fee Include Insurance,Clubhouse,Pool
Ownership Fee Simple w/ HO Assn.
Special Listing Condition Corporate Relo
Read Less

© 2024 Listings courtesy of MRED as distributed by MLS GRID. All Rights Reserved.
Bought with Joseph Malik • RE/MAX Professionals Select
GET MORE INFORMATION




