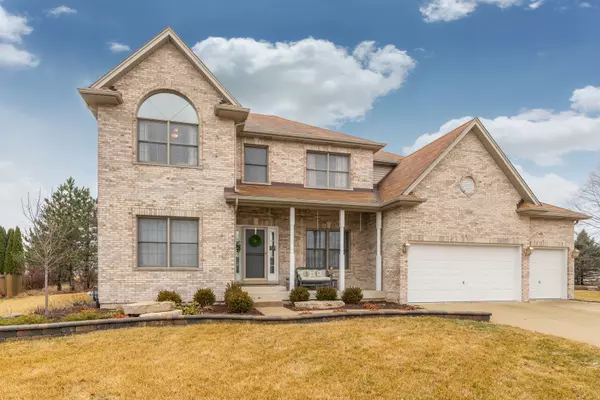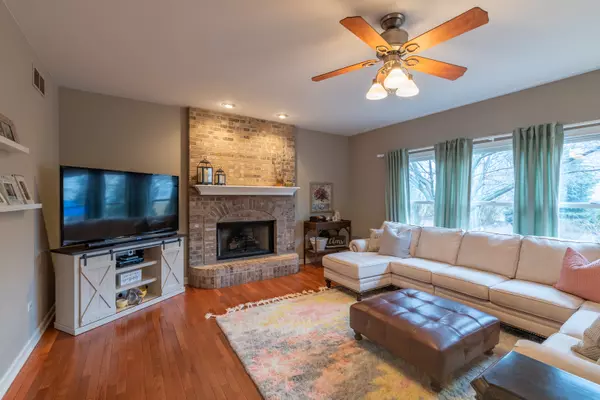For more information regarding the value of a property, please contact us for a free consultation.
506 Chateaux CT Oswego, IL 60543
Want to know what your home might be worth? Contact us for a FREE valuation!

Our team is ready to help you sell your home for the highest possible price ASAP
Key Details
Sold Price $359,000
Property Type Single Family Home
Sub Type Detached Single
Listing Status Sold
Purchase Type For Sale
Square Footage 3,029 sqft
Price per Sqft $118
Subdivision Deerpath Creek
MLS Listing ID 10318360
Sold Date 06/07/19
Bedrooms 4
Full Baths 3
Half Baths 1
HOA Fees $11/ann
Year Built 2003
Annual Tax Amount $9,803
Tax Year 2017
Lot Size 8,158 Sqft
Lot Dimensions 60X136X90X140
Property Description
Trending w/ the style & colors of today, this Deerpath Creek home will not disappoint! There is new carpet, A/C, white trim, sprinkler system & elect fence. The finished basement has 'areas' for exercising, tv or fun! The main floor has an office w/ a closet & a family room w/ a brick, gas fireplace. The chef is never left out w/ the open, custom archways. The upgraded kitchen has granite, a subway tile backsplash, all new stainless & an island w/ extra seating. The butlers pantry makes entertaining easy & the laundry room has a built in bench & cubbie. Throughout the home you will find a double staircase, 9ft ceilings, 6 panel doors & fresh paint. The master has a custom tray ceiling, 10x10 walk in & private full bath. There are 3 add'l bedrooms, 3/4 have walk in closets & all share a large bathroom w/ double sinks & a skylight. The expanded 3 car garage is heated w/ an insulated attic & a work area w/ corian counters! Out back is a brick paver patio & new, prof landscaping. Welcome!
Location
State IL
County Kendall
Area Oswego
Rooms
Basement Full
Interior
Interior Features Vaulted/Cathedral Ceilings, Skylight(s), Hardwood Floors, First Floor Laundry
Heating Natural Gas, Forced Air
Cooling Central Air
Fireplaces Number 1
Fireplaces Type Wood Burning
Equipment Humidifier, Water-Softener Owned, CO Detectors, Ceiling Fan(s), Sump Pump, Radon Mitigation System
Fireplace Y
Appliance Range, Microwave, Dishwasher, Refrigerator, Washer, Dryer, Disposal
Exterior
Exterior Feature Porch, Brick Paver Patio, Storms/Screens
Garage Attached
Garage Spaces 3.0
Community Features Sidewalks, Street Lights, Street Paved
Waterfront false
Roof Type Asphalt
Building
Lot Description Cul-De-Sac, Landscaped
Sewer Public Sewer
Water Public
New Construction false
Schools
Elementary Schools Prairie Point Elementary School
Middle Schools Traughber Junior High School
High Schools Oswego High School
School District 308 , 308, 308
Others
HOA Fee Include Other
Ownership Fee Simple w/ HO Assn.
Special Listing Condition None
Read Less

© 2024 Listings courtesy of MRED as distributed by MLS GRID. All Rights Reserved.
Bought with Jean Lamarre • Keller Williams Infinity
GET MORE INFORMATION




