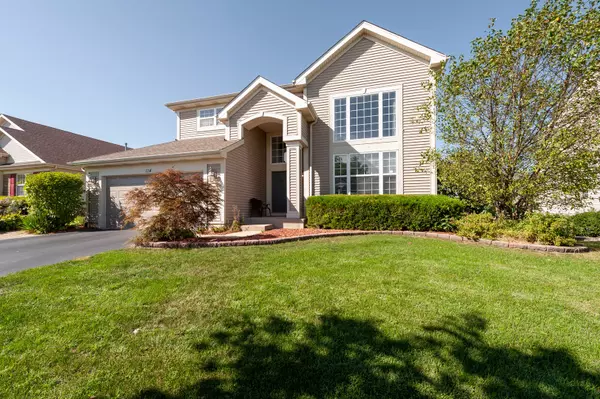For more information regarding the value of a property, please contact us for a free consultation.
114 Annelise LN Volo, IL 60020
Want to know what your home might be worth? Contact us for a FREE valuation!

Our team is ready to help you sell your home for the highest possible price ASAP
Key Details
Sold Price $259,900
Property Type Single Family Home
Sub Type Detached Single
Listing Status Sold
Purchase Type For Sale
Square Footage 2,229 sqft
Price per Sqft $116
Subdivision Remington Pointe
MLS Listing ID 10846315
Sold Date 11/16/20
Style Traditional
Bedrooms 3
Full Baths 2
Half Baths 1
HOA Fees $27/qua
Year Built 2006
Annual Tax Amount $10,281
Tax Year 2019
Lot Size 8,999 Sqft
Lot Dimensions 8999
Property Description
A GRAND entrance awaits you!!! Walk-in and see a beautiful, neutral color stained, wooded staircase, combined with wrought iron balusters giving it a touch of elegance. Following is the living and dining room filled with an abundance of natural light from the enormous living room window. The kitchen, featuring stainless steel appliances, granite countertops, and maple cabinets, open to the breakfast table area, following the family room with a beautiful electric fireplace for cozy winter days or to sip on a cup of coffee or tea. The master bedroom suite features a spa-like soaking bathtub, a separate shower, and a dual vanity sink. The loft may easily be converted into a 4th bedroom or that much-needed office you have always dreamed of. (Especially during this pandemic, when many of us are working from home). The washer and dryer are conveniently located on the first floor right next door to the ample two-car garage. The unfinished basement, having additional washer and dryer hookups and endless possibilities to build or be kept for storage. Framing has already been started around the furnace and water heater if a closed area is preferred. Fenced-in yard for your furry friend or just to enjoy your privacy.
Location
State IL
County Lake
Area Volo
Rooms
Basement Full
Interior
Interior Features Vaulted/Cathedral Ceilings, Hardwood Floors, First Floor Laundry, Walk-In Closet(s)
Heating Natural Gas
Cooling Central Air
Fireplaces Number 1
Fireplaces Type Gas Log, Gas Starter, Heatilator
Fireplace Y
Appliance Range, Microwave, Dishwasher, High End Refrigerator, Washer, Dryer, Disposal
Laundry Gas Dryer Hookup, In Unit
Exterior
Exterior Feature Deck, Porch
Garage Attached
Garage Spaces 2.0
Community Features Park, Lake, Curbs, Sidewalks, Street Lights, Street Paved
Waterfront false
Roof Type Asphalt
Building
Sewer Public Sewer
Water Public
New Construction false
Schools
Elementary Schools Big Hollow Elementary School
Middle Schools Big Hollow School
High Schools Grant Community High School
School District 38 , 38, 124
Others
HOA Fee Include None
Ownership Fee Simple
Special Listing Condition None
Read Less

© 2024 Listings courtesy of MRED as distributed by MLS GRID. All Rights Reserved.
Bought with Becky Kirchner • RE/MAX Plaza
GET MORE INFORMATION




