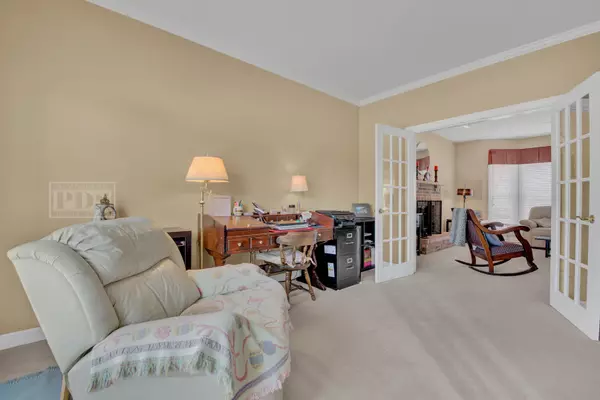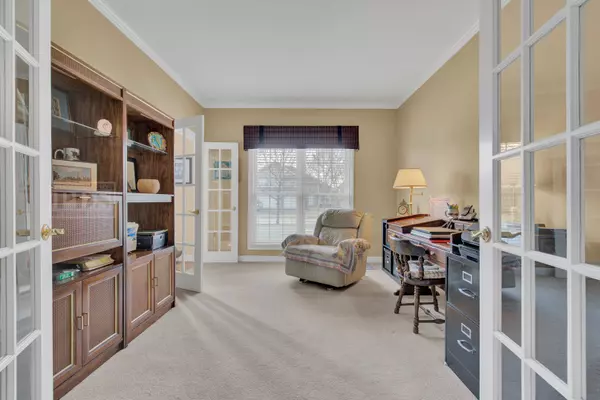For more information regarding the value of a property, please contact us for a free consultation.
15235 Hamlin ST Plainfield, IL 60544
Want to know what your home might be worth? Contact us for a FREE valuation!

Our team is ready to help you sell your home for the highest possible price ASAP
Key Details
Sold Price $372,500
Property Type Single Family Home
Sub Type Detached Single
Listing Status Sold
Purchase Type For Sale
Square Footage 2,959 sqft
Price per Sqft $125
Subdivision Wallin Woods
MLS Listing ID 10329350
Sold Date 08/05/19
Bedrooms 4
Full Baths 2
Half Baths 1
HOA Fees $16/ann
Year Built 1998
Annual Tax Amount $7,377
Tax Year 2017
Lot Size 9,147 Sqft
Lot Dimensions 72X125
Property Description
Welcome to this elegant, meticulously maintained all brick front home in highly sought after Wallin Woods. This spacious home features a ton of natural light, classic architectural details throughout, a chefs dream kitchen with island and granite counters, an abundance of storage and closet space, an over sized master bedroom suite with trey ceilings, it's own master bath with double sinks, private commode, stand up shower and whirl pool tub.Main floor office boasts beautiful french doors. Enjoy coffee in the gorgeous four seasons/sun room off the kitchen. Home features a large, fully fenced yard with a masterfully designed brick patio. New Roof was installed in 2017 with Extra Large Gutters. Alarm and Radon Systems have been installed. The seller will greatly miss this family friendly neighborhood, and being so close to the main parks, village hall, and all that downtown Plainfield has to offer! Bring your buyers with confidence.
Location
State IL
County Will
Area Plainfield
Rooms
Basement Full
Interior
Interior Features Vaulted/Cathedral Ceilings, Skylight(s), Hardwood Floors, First Floor Laundry, Walk-In Closet(s)
Heating Natural Gas
Cooling Central Air
Fireplaces Number 1
Fireplaces Type Gas Starter
Fireplace Y
Exterior
Exterior Feature Patio, Brick Paver Patio
Garage Detached
Garage Spaces 2.5
Roof Type Asphalt
Building
Sewer Public Sewer
Water Public
New Construction false
Schools
School District 202 , 202, 202
Others
HOA Fee Include Other
Ownership Fee Simple
Special Listing Condition None
Read Less

© 2024 Listings courtesy of MRED as distributed by MLS GRID. All Rights Reserved.
Bought with Stephen Barr • Advantage Realty, Inc
GET MORE INFORMATION




