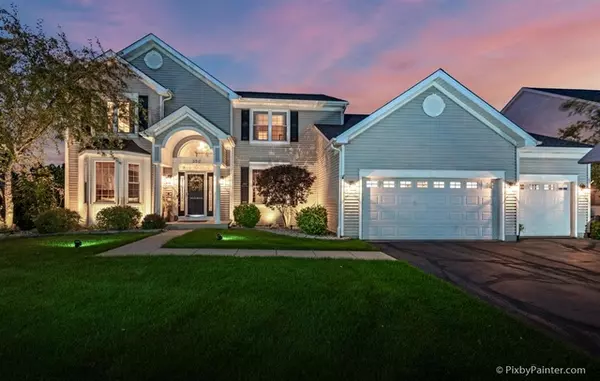For more information regarding the value of a property, please contact us for a free consultation.
350 Tenby WAY Algonquin, IL 60102
Want to know what your home might be worth? Contact us for a FREE valuation!

Our team is ready to help you sell your home for the highest possible price ASAP
Key Details
Sold Price $399,900
Property Type Single Family Home
Sub Type Detached Single
Listing Status Sold
Purchase Type For Sale
Square Footage 3,047 sqft
Price per Sqft $131
Subdivision Prestwicke
MLS Listing ID 10863333
Sold Date 10/22/20
Style Colonial
Bedrooms 5
Full Baths 3
Half Baths 1
HOA Fees $26/ann
Year Built 1998
Annual Tax Amount $9,513
Tax Year 2019
Lot Size 0.372 Acres
Lot Dimensions 110 X 160
Property Description
Original owners spared no expense updating this home from the inside out! Excellent opportunity in Prestwicke subdivision, part of award winning Huntley School District! This expanded 5 bedroom, 3 1/2 bath model features a three car garage, fully finished basement, and a POOL! Enjoy the grandeur of the fully renovated master bath, cozy up next to one of two gas fireplaces, or impress your guests at the custom wood bar! Stunning BRAND NEW vinyl plank flooring on main level, refinished cabinets, and SS appliances! Feel like you're on vacation when you step out to deck overlooking the pool with gas infrared grill and BBQ area with granite counter tops! Roof and siding replaced in 2014, and Simonton windows come with transferable lifetime warranty! Treat yourself to a life of luxury without the price tag, this one won't last!
Location
State IL
County Mc Henry
Area Algonquin
Rooms
Basement Full
Interior
Interior Features Bar-Wet, First Floor Laundry, Walk-In Closet(s), Some Carpeting, Granite Counters, Separate Dining Room
Heating Natural Gas
Cooling Central Air
Fireplaces Number 2
Fireplaces Type Attached Fireplace Doors/Screen, Gas Starter
Equipment Water-Softener Owned, TV-Cable, Security System, CO Detectors, Ceiling Fan(s), Sump Pump, Sprinkler-Lawn
Fireplace Y
Appliance Range, Microwave, Dishwasher, Refrigerator, Washer, Dryer, Disposal, Stainless Steel Appliance(s), Water Softener Owned
Exterior
Exterior Feature Deck, Patio, Stamped Concrete Patio, Above Ground Pool, Outdoor Grill
Garage Attached
Garage Spaces 3.0
Community Features Curbs, Sidewalks, Street Lights, Street Paved
Waterfront false
Roof Type Asphalt
Building
Lot Description Landscaped, Outdoor Lighting, Sidewalks
Sewer Public Sewer
Water Public
New Construction false
Schools
Elementary Schools Conley Elementary School
Middle Schools Heineman Middle School
High Schools Huntley High School
School District 158 , 158, 158
Others
HOA Fee Include Other
Ownership Fee Simple
Special Listing Condition None
Read Less

© 2024 Listings courtesy of MRED as distributed by MLS GRID. All Rights Reserved.
Bought with Joan Ruud • RE/MAX Suburban
GET MORE INFORMATION




