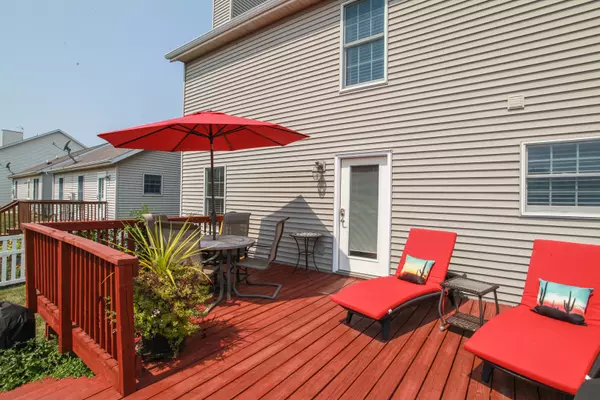For more information regarding the value of a property, please contact us for a free consultation.
1107 Bull ST Normal, IL 61761
Want to know what your home might be worth? Contact us for a FREE valuation!

Our team is ready to help you sell your home for the highest possible price ASAP
Key Details
Sold Price $166,500
Property Type Single Family Home
Sub Type Detached Single
Listing Status Sold
Purchase Type For Sale
Square Footage 1,930 sqft
Price per Sqft $86
Subdivision Savannah Green
MLS Listing ID 10835455
Sold Date 10/15/20
Style Traditional
Bedrooms 3
Full Baths 2
Half Baths 1
HOA Fees $5/ann
Year Built 2001
Annual Tax Amount $4,174
Tax Year 2019
Lot Size 5,758 Sqft
Lot Dimensions 48X120
Property Description
Welcome to your new home!! The amazing covered front porch creates an enjoyable outdoor living space as you enter this very well cared for and unique home in Savannah Green. The main floor has a flex room, living room, dining room, and large kitchen. Hardwood floors throughout, although the living room flooring is currently carpet (over original hardwood). This is not your average two-story in the subdivision...upgrades have been made to create a one of a kind layout that is functional and very desirable. The living room has a reconstructed wall allowing for the perfect entertainment wall and providing a bonus second pantry in the kitchen area. The kitchen is well finished and up to date with stainless steel appliances. A half bath completes the well laid out main floor. Heading upstairs, the open landing creates a spacious hall to 3 large bedrooms including a large master suite. All of the bathrooms have been updated with new lighting, toilets, and faucets. The laundry area is well organized with cabinets and plenty of space for additional storage. Outside is a fabulous updated deck and an abundance of beautiful newer landscaping. Updates include...new storm door, plantation/faux wood blinds, light fixtures, newer light switches & outlets, added additional pantry, newer appliances, deck, new garage service door, outdoor faucets, and new garbage disposal. The furnace is only 2 years old and the water heater is 5 years old. This home is outstanding!! Basement has an egress window and rough-in for bath. Water softener is rented. The personal touches and well thought out upgrades add value and appeal to this exceptional home!
Location
State IL
County Mc Lean
Area Normal
Rooms
Basement Full
Interior
Interior Features Vaulted/Cathedral Ceilings, Walk-In Closet(s)
Heating Forced Air, Natural Gas
Cooling Central Air
Fireplaces Number 1
Fireplaces Type Gas Log
Equipment Ceiling Fan(s)
Fireplace Y
Appliance Range, Microwave, Dishwasher
Exterior
Exterior Feature Deck, Porch
Parking Features Detached
Garage Spaces 2.0
Building
Lot Description Fenced Yard
Sewer Public Sewer
Water Public
New Construction false
Schools
Elementary Schools Fairview Elementary
Middle Schools Chiddix Jr High
High Schools Normal Community High School
School District 5 , 5, 5
Others
HOA Fee Include Other
Ownership Fee Simple
Special Listing Condition None
Read Less

© 2024 Listings courtesy of MRED as distributed by MLS GRID. All Rights Reserved.
Bought with Kirsten Schroeder • Coldwell Banker Real Estate Group
GET MORE INFORMATION




