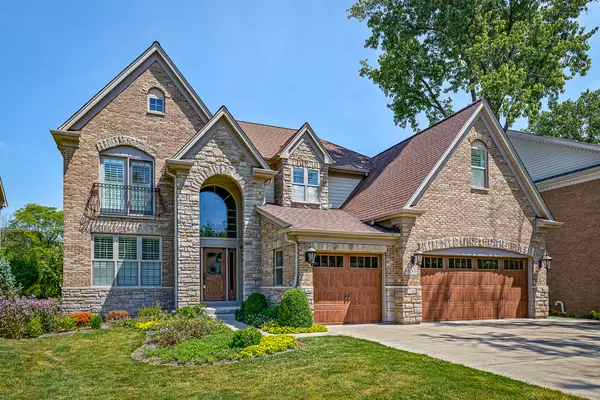For more information regarding the value of a property, please contact us for a free consultation.
633 Hillside DR Hinsdale, IL 60521
Want to know what your home might be worth? Contact us for a FREE valuation!

Our team is ready to help you sell your home for the highest possible price ASAP
Key Details
Sold Price $890,000
Property Type Single Family Home
Sub Type Detached Single
Listing Status Sold
Purchase Type For Sale
Square Footage 3,730 sqft
Price per Sqft $238
Subdivision Golfview Hills
MLS Listing ID 10849780
Sold Date 12/18/20
Bedrooms 5
Full Baths 4
Half Baths 1
HOA Fees $51/ann
Year Built 2012
Annual Tax Amount $16,756
Tax Year 2018
Lot Size 0.260 Acres
Lot Dimensions 72 X 152
Property Description
Exceptional, custom-built home in Golfview Hills. This 5 bdr, 4 1/2 bath house boasts of architectural excellence with soaring 9' ceilings throughout, complimented by crown molding. Updated with plantation shutter window coverings on all 1st and 2nd floor windows. Brand new carpet in basement and 2nd floor, including all bedrooms. 1st floor office off the impressive foyer, features glass french doors, coffered ceilings, and custom wainscoting. Gourmet, eat-in kitchen is a chef's dream with top of the line Viking appliances, custom white cabinetry, and granite countertops. Kitchen opens up to the cozy family room with custom attached shelving and fireplace. Convenient 2nd floor laundry offers additional custom built-in cabinets. Luxurious mater en-suite provides an abundance of storage with his and her, walk-in closets. Relax and enjoy the oversized soaker/whirlpool tub off the master suite or stand alone shower. Fully finished, deep pour basement has 9' ceilings and offers an additional 1,000 sq ft of living space. Large recreation/media center for entertaining, separate work out room and additional bedroom with full bath. Outdoor amenities include a 3 car garage, large brick paver patio, professional landscaping, sprinkler system, and custom lighting. Top ranked Hinsdale Central HS and easy 20 minute walk to train. No expense was spared on this beautiful house. Welcome home.
Location
State IL
County Du Page
Area Hinsdale
Rooms
Basement Full
Interior
Interior Features Vaulted/Cathedral Ceilings, Hardwood Floors, Second Floor Laundry, Built-in Features, Walk-In Closet(s), Bookcases, Ceiling - 9 Foot, Open Floorplan, Granite Counters, Separate Dining Room
Heating Natural Gas, Forced Air
Cooling Central Air
Fireplaces Number 1
Fireplaces Type Electric
Equipment CO Detectors, Ceiling Fan(s), Sprinkler-Lawn
Fireplace Y
Appliance Double Oven, Range, Microwave, Dishwasher, Refrigerator, High End Refrigerator, Freezer, Washer, Dryer, Disposal, Stainless Steel Appliance(s), Built-In Oven, Range Hood
Laundry In Unit, Multiple Locations, Sink
Exterior
Exterior Feature Balcony, Patio, Brick Paver Patio, Storms/Screens
Garage Attached
Garage Spaces 3.0
Community Features Lake
Waterfront false
Building
Lot Description Landscaped, Outdoor Lighting
Sewer Public Sewer
Water Lake Michigan, Public
New Construction false
Schools
School District 60 , 60, 86
Others
HOA Fee Include Other
Ownership Fee Simple
Special Listing Condition None
Read Less

© 2024 Listings courtesy of MRED as distributed by MLS GRID. All Rights Reserved.
Bought with Jacob Reiner • Redfin Corporation
GET MORE INFORMATION




