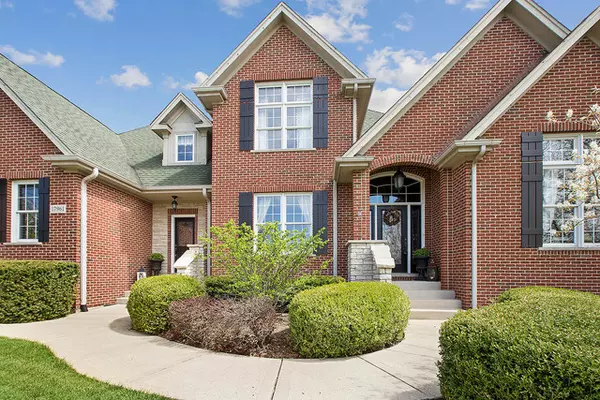For more information regarding the value of a property, please contact us for a free consultation.
17961 S Crystal Lake DR Homer Glen, IL 60448
Want to know what your home might be worth? Contact us for a FREE valuation!

Our team is ready to help you sell your home for the highest possible price ASAP
Key Details
Sold Price $628,000
Property Type Single Family Home
Sub Type Detached Single
Listing Status Sold
Purchase Type For Sale
Square Footage 3,800 sqft
Price per Sqft $165
Subdivision Hunt Club Woods
MLS Listing ID 10361837
Sold Date 07/02/19
Style Traditional
Bedrooms 4
Full Baths 3
Half Baths 1
HOA Fees $41/ann
Year Built 2002
Annual Tax Amount $15,881
Tax Year 2017
Lot Size 1.050 Acres
Lot Dimensions 119X361X53X89X337
Property Description
EXQUISITE DESIGN and METICULOUS DETAIL throughout this MAGNIFICENT CUSTOM HOME in the PRESTIGIOUS HUNT CLUB WOODS. This home has FABULOUS CURB APPEAL with an all brick and stone facade and a beautiful professionally landscaped yard. From the moment you enter this home be prepared to be WOWED by all that it has to offer from the open concept kitchen/parlor/eating area to the spacious, main floor master suite. The full finished basement comes complete with gaming and lounge areas, a gorgeous wet bar, full bath with shower and TONS of storage. Perhaps the most impressive feature of this home is the SPECTACULAR and SERENE BACKYARD OASIS complete with spacious brick and stone patio/eating area, flagstone hot tub patio, heated, in ground, saltwater pool and a secluded fire pit circle area all backing up to a gorgeous stand of mature pines and a sweeping view of the peaceful lake beyond. Also close to shopping, transportation and a world class hospital. So much to offer in this RARE GEM!
Location
State IL
County Will
Area Homer Glen
Rooms
Basement Full, English
Interior
Interior Features Bar-Wet, Hardwood Floors, First Floor Bedroom, First Floor Laundry, First Floor Full Bath, Walk-In Closet(s)
Heating Natural Gas, Forced Air, Sep Heating Systems - 2+, Indv Controls, Zoned
Cooling Central Air, Zoned
Fireplaces Number 2
Fireplaces Type Wood Burning, Attached Fireplace Doors/Screen, Gas Log, Gas Starter
Equipment Humidifier, Water-Softener Owned, Security System, CO Detectors, Ceiling Fan(s), Sump Pump, Sprinkler-Lawn
Fireplace Y
Appliance Microwave, Dishwasher, Refrigerator, High End Refrigerator, Bar Fridge, Washer, Dryer, Disposal, Stainless Steel Appliance(s), Cooktop, Built-In Oven, Range Hood
Exterior
Exterior Feature Patio, Hot Tub, Brick Paver Patio, In Ground Pool, Outdoor Grill, Fire Pit
Garage Attached
Garage Spaces 3.0
Community Features Water Rights
Roof Type Asphalt
Building
Lot Description Fenced Yard, Landscaped, Pond(s), Water Rights, Water View, Wooded
Sewer Septic-Mechanical, Septic-Private
Water Private Well
New Construction false
Schools
Elementary Schools William E Young
Middle Schools Hadley Middle School
High Schools Lockport Township High School
School District 33C , 33C, 205
Others
HOA Fee Include None
Ownership Fee Simple w/ HO Assn.
Special Listing Condition None
Read Less

© 2024 Listings courtesy of MRED as distributed by MLS GRID. All Rights Reserved.
Bought with Erin Schaaf • WEICHERT, REALTORS - Your Place Realty
GET MORE INFORMATION




