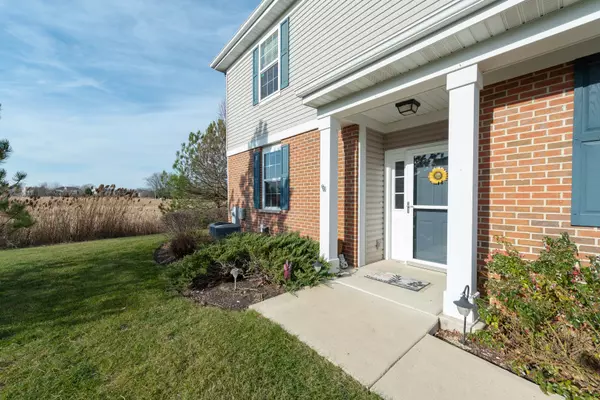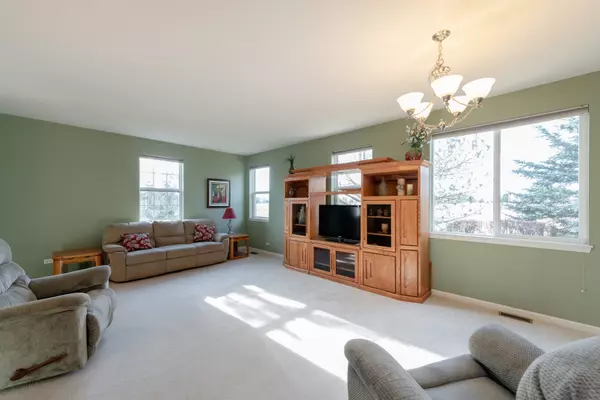For more information regarding the value of a property, please contact us for a free consultation.
1049 Carrick LN #18-1 Mchenry, IL 60050
Want to know what your home might be worth? Contact us for a FREE valuation!

Our team is ready to help you sell your home for the highest possible price ASAP
Key Details
Sold Price $165,000
Property Type Townhouse
Sub Type Townhouse-Ranch,Ground Level Ranch
Listing Status Sold
Purchase Type For Sale
Square Footage 1,489 sqft
Price per Sqft $110
Subdivision Legend Lakes
MLS Listing ID 10937954
Sold Date 02/25/21
Bedrooms 2
Full Baths 2
HOA Fees $233/mo
Year Built 2008
Annual Tax Amount $3,777
Tax Year 2019
Lot Dimensions COMMON
Property Description
Stunning End Unit Ranch Townhome in Legend Lakes Subdivision. Home features a Spacious Open Floor plan all on one level. Kitchen has Stainless Steel appliances, Cherry Cabinets, Pantry Closet and Corian Countertops. Living Room flows with the Dining Room and Kitchen has an area for a table. Out the Patio doors Enjoy the Large Concrete Patio overlooking Nature. Master Suite has a Large Walk-In Closet along with a Full Master Bathroom. Enjoy the view of nature right out your bedroom window. Full Hall Bathroom along with a Laundry Closet. Tons of Natural Lighting with plenty of windows all with Custom Blinds. No Exterior Maintenance, new water heater in 2018. Sidewalks along the subdivision to take a stroll and check out the beautiful scenery. Two Car Garage Drywalled with a new garage door. Close to Dining, Parks, Shopping, Metra, Fox Lake and much more. Nothing to do but move in and enjoy!!!
Location
State IL
County Mc Henry
Area Holiday Hills / Johnsburg / Mchenry / Lakemoor / Mccullom Lake / Sunnyside / Ringwood
Rooms
Basement None
Interior
Interior Features First Floor Bedroom, First Floor Full Bath, Laundry Hook-Up in Unit, Walk-In Closet(s)
Heating Natural Gas
Cooling Central Air
Equipment Water-Softener Owned, CO Detectors
Fireplace N
Appliance Range, Microwave, Dishwasher, Refrigerator, Washer, Dryer, Disposal, Stainless Steel Appliance(s), Water Softener Owned
Laundry In Unit
Exterior
Exterior Feature Patio, End Unit
Garage Attached
Garage Spaces 2.0
Waterfront false
Roof Type Asphalt
Building
Lot Description Common Grounds
Story 1
Sewer Public Sewer
Water Public
New Construction false
Schools
Elementary Schools Valley View Elementary School
Middle Schools Parkland Middle School
High Schools Mchenry High School-West Campus
School District 15 , 15, 156
Others
HOA Fee Include Water,Insurance,Exterior Maintenance,Lawn Care,Snow Removal
Ownership Condo
Special Listing Condition None
Pets Description Cats OK, Dogs OK
Read Less

© 2024 Listings courtesy of MRED as distributed by MLS GRID. All Rights Reserved.
Bought with Deb Quinnett • Coldwell Banker Real Estate Group
GET MORE INFORMATION




