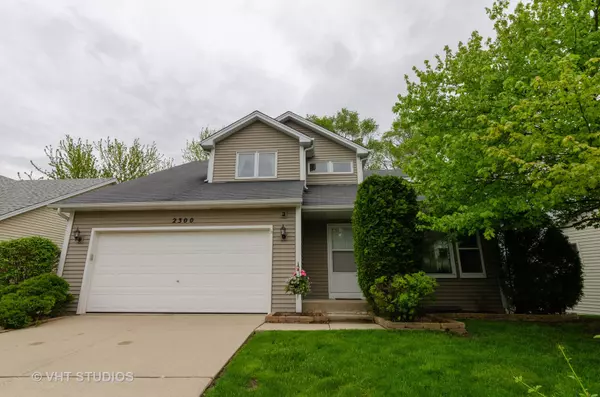For more information regarding the value of a property, please contact us for a free consultation.
2300 Horned Owl CT Elgin, IL 60123
Want to know what your home might be worth? Contact us for a FREE valuation!

Our team is ready to help you sell your home for the highest possible price ASAP
Key Details
Sold Price $228,000
Property Type Single Family Home
Sub Type Detached Single
Listing Status Sold
Purchase Type For Sale
Square Footage 1,669 sqft
Price per Sqft $136
Subdivision Highland Springs
MLS Listing ID 10385222
Sold Date 07/30/19
Bedrooms 3
Full Baths 2
Half Baths 2
HOA Fees $200/mo
Year Built 1995
Annual Tax Amount $5,117
Tax Year 2018
Lot Dimensions 49X85X60X89
Property Description
Single Family Living with NO YARD WORK!!! Situated at the end of a Cul-de-Sac this 3 Bedroom 2.2 Bath Home with a Loft has a Finished Walk Out Basement. FABULOUS Living Room With Cathedral Ceiling and Corner Fireplace, Dry Bar and Skylights. The Kitchen boasts a Center Island, Large Built in Pantry, Corian Counters and a Bayed Table Space!!! The Dining Room has BUILT IN CHINA CABINET!! Upper Level has a Loft and 2 Master Suites with their own Full Baths, one has a Walk in Closet with a door to another storage area, the other has His/Her Closet and a Walk in Closet. The FINISHED WALK OUT BASEMENT has the 3rd Bedroom, Large Rec Room, 2nd Kitchen with Stove, Dishwasher and Fridge and Half Bath ~ Refinished Hardwood Floors on Main Level ~ White Trim and Doors ~ 2 Car Heated Garage ~ Extended Patio ~ Deck off the Back ~ 2nd Floor Laundry ~ New Updates: Eco B Thermostat (2018), Washer and Dryer (2019), Furnace (2018) Hot Water Heater (2017). This Home is MOVE IN READY!!!
Location
State IL
County Kane
Area Elgin
Rooms
Basement Full, Walkout
Interior
Interior Features Vaulted/Cathedral Ceilings, Skylight(s), Bar-Dry, Hardwood Floors, Second Floor Laundry, Walk-In Closet(s)
Heating Natural Gas, Forced Air
Cooling Central Air
Fireplaces Number 1
Fireplaces Type Double Sided, Gas Log
Equipment Humidifier, Security System, Ceiling Fan(s), Sump Pump
Fireplace Y
Appliance Double Oven, Dishwasher, Refrigerator, Washer, Dryer
Exterior
Exterior Feature Deck, Patio
Garage Attached
Garage Spaces 2.0
Community Features Sidewalks, Street Paved
Waterfront false
Roof Type Asphalt
Building
Lot Description Cul-De-Sac
Sewer Public Sewer
Water Public
New Construction false
Schools
School District 46 , 46, 46
Others
HOA Fee Include Insurance,Exterior Maintenance,Lawn Care,Scavenger,Snow Removal
Ownership Fee Simple w/ HO Assn.
Special Listing Condition None
Read Less

© 2024 Listings courtesy of MRED as distributed by MLS GRID. All Rights Reserved.
Bought with Patti Besler • RE/MAX Classic
GET MORE INFORMATION




