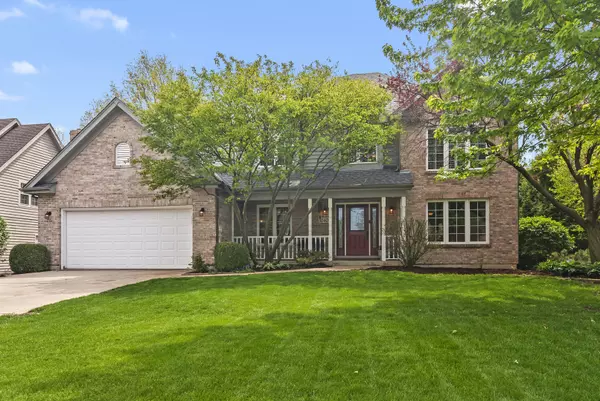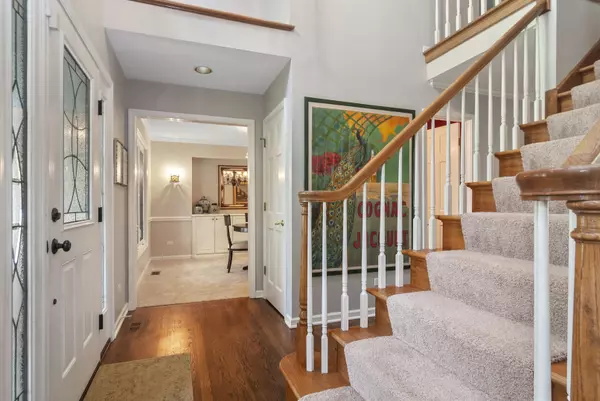For more information regarding the value of a property, please contact us for a free consultation.
1040 Averill DR Batavia, IL 60510
Want to know what your home might be worth? Contact us for a FREE valuation!

Our team is ready to help you sell your home for the highest possible price ASAP
Key Details
Sold Price $360,000
Property Type Single Family Home
Sub Type Detached Single
Listing Status Sold
Purchase Type For Sale
Square Footage 2,405 sqft
Price per Sqft $149
Subdivision Harvell Farms
MLS Listing ID 10385538
Sold Date 06/28/19
Style Traditional
Bedrooms 4
Full Baths 2
Half Baths 1
Year Built 1995
Annual Tax Amount $8,675
Tax Year 2018
Lot Size 9,295 Sqft
Lot Dimensions 80X118X78X118
Property Description
PREPARE TO FALL IN LOVE with this Custom Harvell Farms home. So many recent updates make this the home not to miss. The classic center entry foyer features a new on-trend light fixture & opens to the living room & dining room. The dining room has custom built-in cabinets offering great storage & the perfect spot for serving or display. The island kitchen opens to the family room & has great space for a kitchen table. There is a new sliding door leading to the freshly stained deck. The family room opens to the kitchen & the living room and features a gas fireplace as the focal point. The roof was replaced in 2019 as was the carpeting.The hardwood floors were recently sanded & stained a rich dark color. Most of the windows were replaced in the last 2 years & the appliances are newer as well. The master suite is a WOW & offers a luxury master bath. There are 3 other nice sized bedrooms upstairs. A finished basement featuring a media room & recreation room complete this move-in ready home.
Location
State IL
County Kane
Area Batavia
Rooms
Basement Full
Interior
Interior Features Hardwood Floors, First Floor Laundry
Heating Natural Gas, Forced Air
Cooling Central Air
Fireplaces Number 1
Fireplaces Type Gas Log, Gas Starter
Equipment Water-Softener Owned, CO Detectors, Ceiling Fan(s), Sump Pump, Radon Mitigation System
Fireplace Y
Appliance Range, Dishwasher, Refrigerator, Washer, Dryer, Disposal, Stainless Steel Appliance(s)
Exterior
Exterior Feature Deck
Garage Attached
Garage Spaces 2.0
Community Features Sidewalks, Street Lights
Waterfront false
Roof Type Asphalt
Building
Sewer Public Sewer
Water Public
New Construction false
Schools
Elementary Schools Alice Gustafson Elementary Schoo
Middle Schools Sam Rotolo Middle School Of Bat
High Schools Batavia Sr High School
School District 101 , 101, 101
Others
HOA Fee Include None
Ownership Fee Simple
Special Listing Condition None
Read Less

© 2024 Listings courtesy of MRED as distributed by MLS GRID. All Rights Reserved.
Bought with James Le Duc • Century 21 Affiliated
GET MORE INFORMATION




