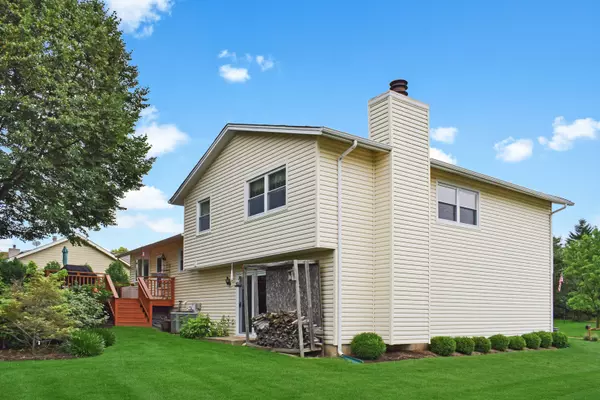For more information regarding the value of a property, please contact us for a free consultation.
340 Crestwood CT Algonquin, IL 60102
Want to know what your home might be worth? Contact us for a FREE valuation!

Our team is ready to help you sell your home for the highest possible price ASAP
Key Details
Sold Price $240,000
Property Type Single Family Home
Sub Type Detached Single
Listing Status Sold
Purchase Type For Sale
Square Footage 1,933 sqft
Price per Sqft $124
Subdivision High Hill Farms
MLS Listing ID 10421466
Sold Date 01/29/20
Style Tri-Level
Bedrooms 4
Full Baths 2
Half Baths 1
Year Built 1978
Annual Tax Amount $5,323
Tax Year 2017
Lot Size 8,563 Sqft
Lot Dimensions 80X117X80X117
Property Description
THIS 1933 SQUARE FOOT 4 BEDROOM, 2.5 BATH SPLIT LEVEL WITH SUB BASEMENT AWAITS YOUR ARRIVAL! As you drive up you will immediately notice the beautifully, professional landscaped yard! The maintenance free vinyl siding and soffit/fascia offers worry free exterior. It also has gutter guards so no messy spring clean up. The kitchen has plenty of oak cabinetry for storage with newer ceramic flooring , Corian countertops plus all appliances stay. The dining and living rms have hardwood floors.The family rm has laminate floors. A wood burning fireplace with a walkout sliding door to the rear yard which is shaded by a long established Linden tree. A new deck for outdoor relaxing or cook outs. Lets not forget the 4 Bedrooms including the full master plus bath and another shared by the 3. Finished sub basement. A workshop or storage area. 2.5 car garage with newer vinyl flooring. Minutes to Randall rd shopping/everything and only 35-40 minutes to Ohare.
Location
State IL
County Mc Henry
Area Algonquin
Rooms
Basement Partial
Interior
Heating Natural Gas, Forced Air
Cooling Central Air
Fireplaces Number 1
Fireplaces Type Wood Burning, Gas Starter
Fireplace Y
Appliance Range, Microwave, Dishwasher, Refrigerator, Washer, Dryer
Exterior
Exterior Feature Deck
Garage Attached
Garage Spaces 2.0
Community Features Sidewalks, Street Lights, Street Paved
Waterfront false
Roof Type Asphalt
Building
Lot Description Mature Trees
Sewer Public Sewer
Water Public
New Construction false
Schools
Middle Schools Westfield Community School
High Schools H D Jacobs High School
School District 300 , 300, 300
Others
HOA Fee Include None
Ownership Fee Simple
Special Listing Condition None
Read Less

© 2024 Listings courtesy of MRED as distributed by MLS GRID. All Rights Reserved.
Bought with Elizabeth Gollehon • Century 21 Affiliated
GET MORE INFORMATION




