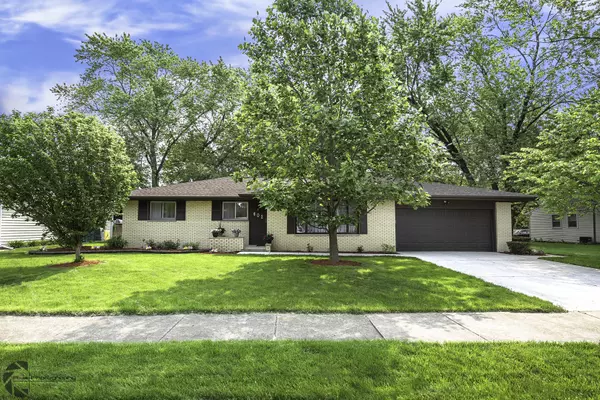For more information regarding the value of a property, please contact us for a free consultation.
602 Westnedge RD Joliet, IL 60435
Want to know what your home might be worth? Contact us for a FREE valuation!

Our team is ready to help you sell your home for the highest possible price ASAP
Key Details
Sold Price $195,000
Property Type Single Family Home
Sub Type Detached Single
Listing Status Sold
Purchase Type For Sale
Square Footage 1,496 sqft
Price per Sqft $130
MLS Listing ID 10400774
Sold Date 06/27/19
Style Ranch
Bedrooms 3
Full Baths 2
Year Built 1964
Annual Tax Amount $4,318
Tax Year 2017
Lot Size 10,018 Sqft
Lot Dimensions 79X129
Property Description
WOW, This is the ONE!! PRISTINE & WELL Maintained ALL Brick Ranch has loads of UPGRADES!! Nothing to do but pack and MOVE IN!! 3 Spacious bedroom all w/New carpeting, 2 Full Baths w/Stunning vanities, New ceramic flooring & shower. Large Family room w/New Custom entry door. Gourmet Kitchen boasts massive amounts of Oak cabinetry, recessed light, skylight, New SS appliances, back-splash and farmhouse sink. Dining room can be converted into Family Room. Immaculate Full basement w/washer & dryer, utility tub and crawl space for additional storage. 2 Car garage insulated, painted & dry walled, New concrete driveway & Upgraded electrical! Beautifully landscaped, back yard completely fenced w/outdoor shed, screened in patio which is Perfect for entertaining & enjoying the outdoors! Freshly painted throughout, Gorgeous New wood laminate flooring, New downspouts, roof is 9 yrs old, hot water tank 3 yrs! Don't miss this Great opportunity to view, Start YOUR memories HERE!! Show & Make an Offer!
Location
State IL
County Will
Area Joliet
Rooms
Basement Full
Interior
Interior Features Skylight(s), Wood Laminate Floors, First Floor Bedroom, First Floor Full Bath
Heating Baseboard
Cooling Central Air
Fireplace N
Appliance Range, Microwave, Dishwasher, Refrigerator, Washer, Dryer, Stainless Steel Appliance(s)
Exterior
Exterior Feature Patio, Porch, Screened Patio, Storms/Screens
Garage Attached
Garage Spaces 2.0
Community Features Sidewalks, Street Lights, Street Paved
Waterfront false
Roof Type Asphalt
Building
Lot Description Fenced Yard, Mature Trees
Sewer Public Sewer
Water Public
New Construction false
Schools
School District 86 , 86, 204
Others
HOA Fee Include None
Ownership Fee Simple
Special Listing Condition None
Read Less

© 2024 Listings courtesy of MRED as distributed by MLS GRID. All Rights Reserved.
Bought with Joe Contreras • Karges Realty
GET MORE INFORMATION




