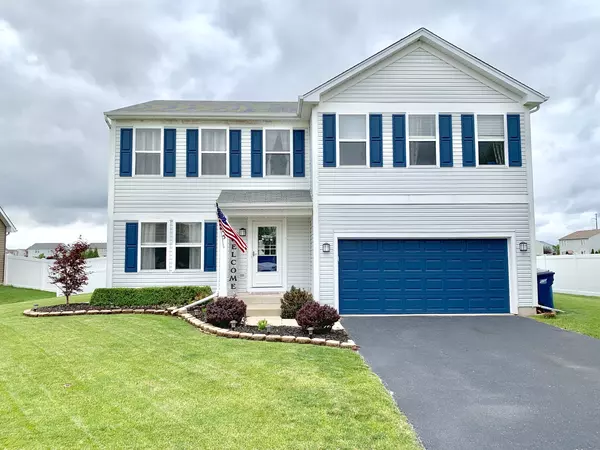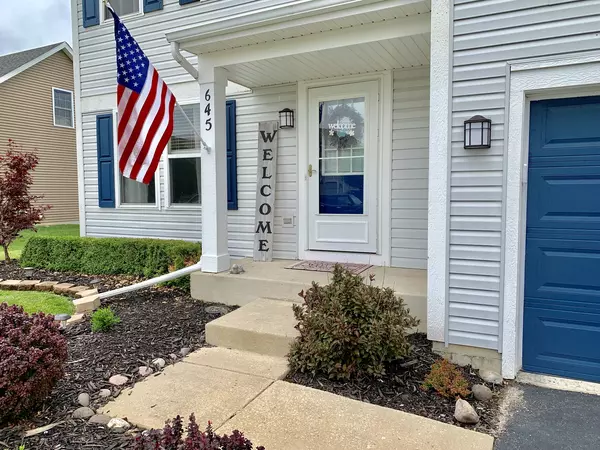For more information regarding the value of a property, please contact us for a free consultation.
645 Kathy DR Bourbonnais, IL 60914
Want to know what your home might be worth? Contact us for a FREE valuation!

Our team is ready to help you sell your home for the highest possible price ASAP
Key Details
Sold Price $215,000
Property Type Single Family Home
Sub Type Detached Single
Listing Status Sold
Purchase Type For Sale
Square Footage 2,360 sqft
Price per Sqft $91
MLS Listing ID 10427957
Sold Date 07/26/19
Style Traditional
Bedrooms 3
Full Baths 2
Half Baths 1
Year Built 2004
Annual Tax Amount $4,138
Tax Year 2018
Lot Size 10,454 Sqft
Lot Dimensions 80X130
Property Description
Gorgeous two story home with many quality updates which include Tanzanian wood colored Dream Home laminate flooring by Kensington Manor in 2013 throughout the office, family room, and kitchen. Kitchen remodeled with Cherry Cabinet fronts (2012), new counters and backsplash (2012) as well as new stainless appliances (2016). Lovely island with hand scraped wood top and white lower cabinet 2018. All new toliets & remodeled main bath. Large laundry room (16x6). The upstairs loft which is currently a 2nd family room, could easily be converted to a 4th bedroom. Master Suite includes a gorgeous bathroom (2013) with separate tub and shower & barn sliding doors, as well as spacious walk-in closet. You'll love the new French Doors (2016) which leads to the 37x18 deck (2011) and large PVC fenced backyard (2014). Other updates include: garage door '16, ceiling fans, and furnace was upgraded with a 4'' filters and a 3/4 horsepower motor to help in more efficient heating and cooling. Super clean.
Location
State IL
County Kankakee
Area Bourbonnais
Zoning SINGL
Rooms
Basement None
Interior
Interior Features Wood Laminate Floors, First Floor Laundry, Walk-In Closet(s)
Heating Natural Gas, Forced Air
Cooling Central Air
Equipment TV-Cable, CO Detectors, Ceiling Fan(s), Sump Pump
Fireplace N
Appliance Range, Microwave, Dishwasher, Refrigerator, Freezer, Stainless Steel Appliance(s)
Exterior
Exterior Feature Deck, Storms/Screens
Garage Attached
Garage Spaces 2.0
Waterfront false
Roof Type Asphalt
Building
Lot Description Fenced Yard
Sewer Public Sewer
Water Public
New Construction false
Schools
School District 53 , 53, 307
Others
HOA Fee Include None
Ownership Fee Simple
Special Listing Condition None
Read Less

© 2024 Listings courtesy of MRED as distributed by MLS GRID. All Rights Reserved.
Bought with Kelly Winterroth • McColly Bennett Real Estate
GET MORE INFORMATION




