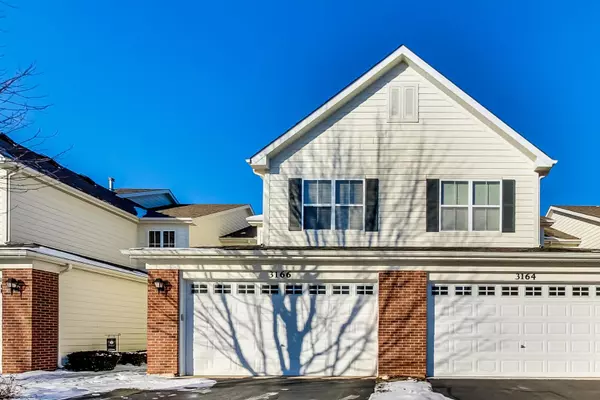For more information regarding the value of a property, please contact us for a free consultation.
3166 Pearl ST #3166 Elgin, IL 60124
Want to know what your home might be worth? Contact us for a FREE valuation!

Our team is ready to help you sell your home for the highest possible price ASAP
Key Details
Sold Price $212,777
Property Type Condo
Sub Type Condo
Listing Status Sold
Purchase Type For Sale
Square Footage 1,745 sqft
Price per Sqft $121
Subdivision Providence
MLS Listing ID 10977522
Sold Date 03/29/21
Bedrooms 3
Full Baths 2
Half Baths 1
HOA Fees $149/mo
Year Built 2008
Annual Tax Amount $5,454
Tax Year 2019
Lot Dimensions 60 X 110
Property Description
Bright and Spacious Townhome on quiet interior street in the Providence Community! Welcoming Curb Appeal and Private covered entrance opens into foyer and showcases the bright and open floor plan! Beautiful NEW easy care flooring through main floor is ideal! Living room is airy and perfect for relaxing after a busy day! Kitchen features timeless wood cabinetry, NEW Granite provides amazing counter space, stainless appliances including the french door refrigerator, New Backsplash is fresh & crisp, and plenty of pantry storage! Sunny dining room opens with sliding glass door to private patio in backyard perfect for grilling and outdoor fun! Main floor laundry room with built in shelving for optimal organization! 2nd Floor features all new carpeting! Primary Bedroom is oversized with large walk in closet and private full bathroom highlighted with separate glass enclosed shower, soaking tub and dual sinks. Bedrooms 2 & 3 Share the Full Hall Bathroom complete with classic vanity and white fixtures. Flexible use with 3rd bedroom - could make for a great home office as well! 2 car garage is great! Community is filled with walking paths/trails throughout! Wonderful location to all the shopping and dining options possible! NOTE: New Water Heater in 2020, New Electronic Air Filter in 2020 and New Humidifier in 2018! Move right in and enjoy!
Location
State IL
County Kane
Area Elgin
Rooms
Basement None
Interior
Interior Features Wood Laminate Floors, First Floor Laundry, Laundry Hook-Up in Unit, Walk-In Closet(s), Open Floorplan
Heating Natural Gas, Forced Air
Cooling Central Air
Equipment Humidifier, TV-Cable, CO Detectors, Ceiling Fan(s)
Fireplace N
Appliance Range, Microwave, Dishwasher, Refrigerator, Washer, Dryer, Stainless Steel Appliance(s)
Laundry In Unit
Exterior
Exterior Feature Patio
Garage Attached
Garage Spaces 2.0
Building
Lot Description Landscaped
Story 2
Sewer Public Sewer
Water Lake Michigan, Public
New Construction false
Schools
Elementary Schools Prairie View Grade School
Middle Schools Prairie Knolls Middle School
High Schools Central High School
School District 301 , 301, 301
Others
HOA Fee Include Insurance,Exterior Maintenance,Lawn Care
Ownership Fee Simple w/ HO Assn.
Special Listing Condition None
Pets Description Cats OK, Dogs OK
Read Less

© 2024 Listings courtesy of MRED as distributed by MLS GRID. All Rights Reserved.
Bought with Pankaj Patel • Provident Realty, Inc.
GET MORE INFORMATION




