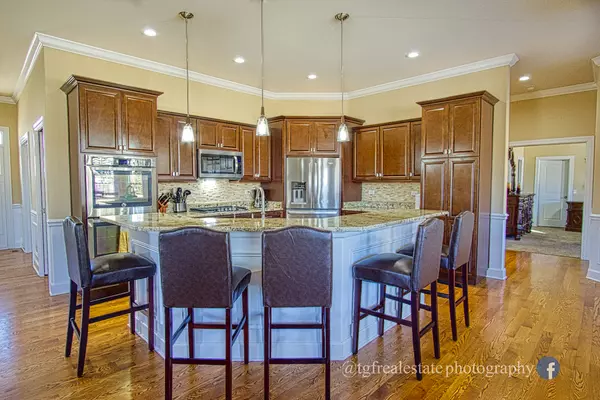For more information regarding the value of a property, please contact us for a free consultation.
16523 S MUELLER CIR Plainfield, IL 60586
Want to know what your home might be worth? Contact us for a FREE valuation!

Our team is ready to help you sell your home for the highest possible price ASAP
Key Details
Sold Price $458,000
Property Type Single Family Home
Sub Type Detached Single
Listing Status Sold
Purchase Type For Sale
Square Footage 2,500 sqft
Price per Sqft $183
Subdivision Springbank
MLS Listing ID 10978714
Sold Date 02/19/21
Style Ranch
Bedrooms 4
Full Baths 3
Half Baths 1
HOA Fees $50/ann
Year Built 2017
Annual Tax Amount $11,535
Tax Year 2019
Lot Size 0.340 Acres
Lot Dimensions 112X127
Property Description
Don't miss this gorgeous ranch home that was built only 3 years ago! This home has over 3500 sqft of living space. Gourmet kitchen with granite countertops, double oven, gas cooktop, and breakfast bar style seating. 10' ceilings throughout the home. Large master suite with whirlpool style jet tub, standup shower, 2 separate vanities with granite countertops, 2 walk in closets one of which is 15" deep! 3 bedrooms and an office along with 2 full baths and a half bath on the main level. Upgraded carpet padding in all the living areas on the main level! The finished basement features a 4th bedroom, a full bathroom, a bar/entertainment area, and a tv/theater area that is wired for a 7 speaker theater style sound. Outside is a fully fenced back yard with barn gate style access perfect for backing a vehicle up for loading/unloading large items in the backyard. Hardwood floors throughout the home. All the top upgrades in this one. HOA dues gets you access to the Springbank Aquatic center; a 9 acre development with pools, water slides, cabanas, bocce ball & volleyball courts! Lot's to do there whether you want to relax under a cabana or keep the kids busy in the pool and water slides!
Location
State IL
County Will
Area Plainfield
Rooms
Basement Partial
Interior
Interior Features Hardwood Floors, First Floor Bedroom, First Floor Laundry, First Floor Full Bath, Walk-In Closet(s), Ceiling - 10 Foot, Open Floorplan, Drapes/Blinds, Granite Counters
Heating Natural Gas, Forced Air
Cooling Central Air
Fireplaces Number 1
Fireplaces Type Gas Log
Equipment Humidifier, Ceiling Fan(s), Sump Pump, Multiple Water Heaters
Fireplace Y
Appliance Double Oven, Microwave, Dishwasher, Refrigerator, Washer, Dryer, Disposal, Cooktop, Built-In Oven, Range Hood, Water Purifier Owned
Laundry Sink
Exterior
Exterior Feature Patio, Porch
Garage Attached
Garage Spaces 3.0
Roof Type Asphalt
Building
Lot Description Corner Lot
Sewer Public Sewer
Water Public
New Construction false
Schools
School District 202 , 202, 202
Others
HOA Fee Include Clubhouse,Pool
Ownership Fee Simple
Special Listing Condition None
Read Less

© 2024 Listings courtesy of MRED as distributed by MLS GRID. All Rights Reserved.
Bought with Richard Johnson • WEB VIDEO Realty
GET MORE INFORMATION




