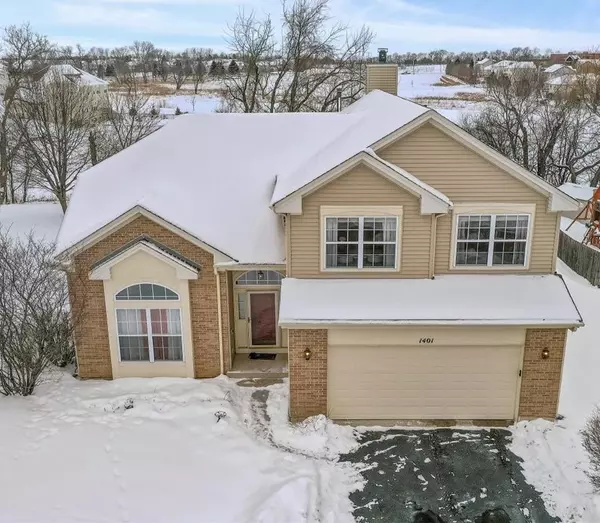For more information regarding the value of a property, please contact us for a free consultation.
1401 Wynnfield DR Algonquin, IL 60102
Want to know what your home might be worth? Contact us for a FREE valuation!

Our team is ready to help you sell your home for the highest possible price ASAP
Key Details
Sold Price $380,000
Property Type Single Family Home
Sub Type Detached Single
Listing Status Sold
Purchase Type For Sale
Square Footage 2,397 sqft
Price per Sqft $158
Subdivision Willoughby Farms
MLS Listing ID 10964455
Sold Date 04/15/21
Style Colonial
Bedrooms 4
Full Baths 3
HOA Fees $18/ann
Year Built 1997
Annual Tax Amount $8,324
Tax Year 2019
Lot Dimensions 151X84
Property Description
**Enjoy Space for Everyone Inside and Privacy Outside with No Neighbor Behind!** This Beautiful 4 Bedroom home in Willoughby Farms has great schools and so many other wonderful features... ~Open Floor plan with Soaring Ceilings! ~Dramatic & Flexible LR & DR--Perfect for entertaining! ~Tall & Spacious Island Kitchen with eating area, tons of White Cabinets & Granite Countertops, New Stainless Appliances & New Lighting! ~Breakfast Room door opens to Large Patio overlooking the Gorgeous, Private Treed backyard with no one behind! ~Cozy Family room with Fireplace & New Hardwood Floors opens to the Kitchen ~Hard to find 1st Floor Bedroom with adjacent Full Bath--perfect for In-law or your favorite guests! ~Newly-finished Basement with recessed lighting! ~Huge Master Suite with Volume Ceilings, Sitting area, Walk-in-Closet and a Spa Bath with Double Vanity, Jet Tub, Separate Shower & Water Closet! ~Large Loft is Perfect for an Office or Play area ~Newer Furnace, AC & Siding ~THIS HOME HAS IT ALL!
Location
State IL
County Kane
Area Algonquin
Rooms
Basement Partial
Interior
Interior Features Vaulted/Cathedral Ceilings, Hardwood Floors, In-Law Arrangement, First Floor Laundry
Heating Natural Gas, Forced Air
Cooling Central Air
Fireplaces Number 1
Fireplaces Type Wood Burning, Gas Log
Equipment CO Detectors, Ceiling Fan(s), Sump Pump
Fireplace Y
Appliance Range, Microwave, Dishwasher, Refrigerator, Washer, Dryer, Disposal, Stainless Steel Appliance(s), Range Hood, Gas Cooktop
Exterior
Exterior Feature Patio
Garage Attached
Garage Spaces 2.0
Community Features Lake, Curbs, Sidewalks, Street Lights, Street Paved
Waterfront false
Roof Type Asphalt
Building
Lot Description Landscaped, Pond(s), Water View
Sewer Public Sewer
Water Public
New Construction false
Schools
Elementary Schools Westfield Community School
Middle Schools Westfield Community School
High Schools H D Jacobs High School
School District 300 , 300, 300
Others
HOA Fee Include Other
Ownership Fee Simple w/ HO Assn.
Special Listing Condition None
Read Less

© 2024 Listings courtesy of MRED as distributed by MLS GRID. All Rights Reserved.
Bought with Wayne Ritt • CENTURY 21 Roberts & Andrews
GET MORE INFORMATION




