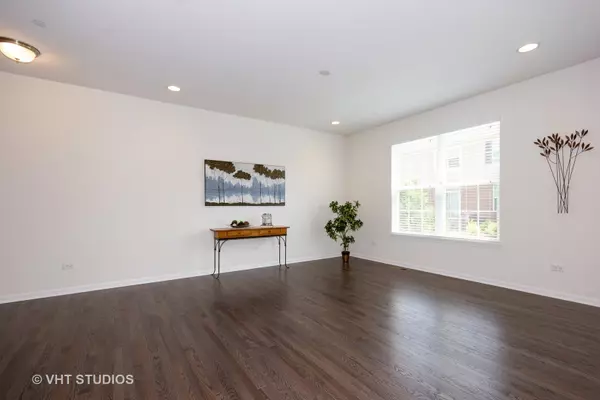For more information regarding the value of a property, please contact us for a free consultation.
931 Paisley LN Naperville, IL 60540
Want to know what your home might be worth? Contact us for a FREE valuation!

Our team is ready to help you sell your home for the highest possible price ASAP
Key Details
Sold Price $369,000
Property Type Townhouse
Sub Type Townhouse-2 Story
Listing Status Sold
Purchase Type For Sale
Square Footage 1,877 sqft
Price per Sqft $196
Subdivision Sedgwick
MLS Listing ID 10449279
Sold Date 09/13/19
Bedrooms 3
Full Baths 2
Half Baths 1
HOA Fees $235/mo
Rental Info Yes
Year Built 2017
Annual Tax Amount $7,436
Tax Year 2018
Lot Dimensions 50X26
Property Description
Just Like New! Built in 2017 this 3 Bedroom, 2.5 Bathroom has an Upstairs Loft Area, 2 Car Garage & Private Entry! The Many Upgrades to this Home include Stainless Steel Appliances, an Expanded Granite Counter allowing for Extra Seating, Espresso Stained 42" Cabinets, an Abundance of Recessed Lighting, 1st Floor Laundry Room complete with a Front Loader Washer/Dryer & a Full Unfinished Basement ready for all your Finishing Ideas and for all your Storage Needs. The Espresso Stained Cabinets are the perfect match for the Beautiful Engineered Wood Flooring, White Trim & Brushed Nickel Fixtures. The Spacious Master Bedroom has a Private Luxury Bath, Custom Tray Ceiling & Dual Large Walk In Closets. This home is Updated and Clean! You won't find a better location. It is minutes from the Metra Station, Close to I-88 & Expressways and Downtown Naper. It is located in Award Winning School Dst 204. Walk to the Springbrook Pavilion for many Restaurants, Nordstroms, Whole Foods, Home Goods & DSW.
Location
State IL
County Du Page
Area Naperville
Rooms
Basement Full
Interior
Interior Features Wood Laminate Floors, First Floor Laundry, Laundry Hook-Up in Unit, Walk-In Closet(s)
Heating Natural Gas, Forced Air
Cooling Central Air
Equipment Humidifier, TV-Cable, CO Detectors, Sump Pump, Backup Sump Pump;
Fireplace N
Appliance Range, Microwave, Dishwasher, Refrigerator, Washer, Dryer, Disposal, Stainless Steel Appliance(s)
Exterior
Exterior Feature Storms/Screens, Cable Access
Garage Attached
Garage Spaces 2.0
Waterfront false
Roof Type Asphalt
Building
Lot Description Common Grounds
Story 2
Sewer Public Sewer, Sewer-Storm
Water Public
New Construction false
Schools
Elementary Schools Cowlishaw Elementary School
Middle Schools Hill Middle School
High Schools Metea Valley High School
School District 204 , 204, 204
Others
HOA Fee Include Insurance,Exterior Maintenance,Lawn Care,Snow Removal
Ownership Fee Simple w/ HO Assn.
Special Listing Condition None
Pets Description Cats OK, Dogs OK
Read Less

© 2024 Listings courtesy of MRED as distributed by MLS GRID. All Rights Reserved.
Bought with Subhapriya Lakshmanan • Charles Rutenberg Realty of IL
GET MORE INFORMATION




