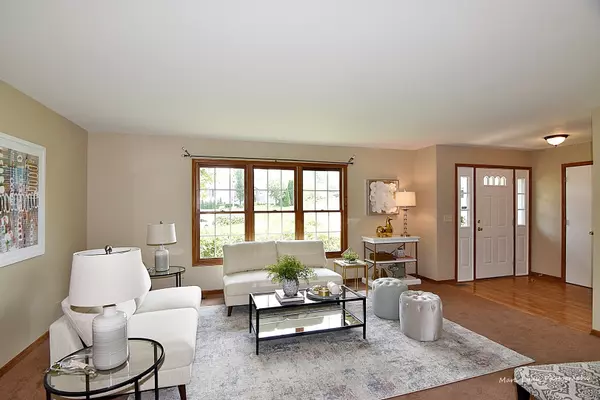For more information regarding the value of a property, please contact us for a free consultation.
550 FLORA DR Algonquin, IL 60102
Want to know what your home might be worth? Contact us for a FREE valuation!

Our team is ready to help you sell your home for the highest possible price ASAP
Key Details
Sold Price $270,000
Property Type Single Family Home
Sub Type Detached Single
Listing Status Sold
Purchase Type For Sale
Square Footage 2,772 sqft
Price per Sqft $97
Subdivision High Hill Farms
MLS Listing ID 10446791
Sold Date 11/01/19
Style Colonial
Bedrooms 4
Full Baths 2
Half Baths 1
Year Built 1995
Annual Tax Amount $8,167
Tax Year 2018
Lot Size 0.399 Acres
Lot Dimensions 17384
Property Description
EXCEPTIONAL ONE OWNER HOME! NEWER ITEMS:2019-FURNACE, TILE BACK SPLASH IN KT, CARPET IN FAM RM,1ST FL FRESHLY PAINTED, SUMP PUMP. 2017-SLIDING GLASS DOOR IN KITCHEN, FAMILY RM WINDOWS. 2014-ROOF,SIDING/GUTTERS. ENORMOUS MASTER SUITE W/SITTING AREA, VAULTED CEILING, HUGE WALK IN CLOSET, MASTER BATH W/SEPARATE SHOWER, SOAKING TUB & DOUBLE SINKS. KT HAS PLENTY OF CABINETS, COUNTER SPACE, ISLAND & LARGE EATING AREA + AN IMPRESSIVE VIEW OF THE PRIVATE BACK YARD. KITCHEN OPENS THROUGH TO STEP DOWN FAMILY RM. ENJOY THE BEAUTY OF THE NATURE PRESERVE WHILE EITHER RELAXING IN THE BRIGHT BEAUTIFUL FAMILY RM OR SITTING ON YOUR EXPANSIVE DECK; PERFECT FOR ENTERTAINING. MAIN LEVEL DEN SUITABLE FOR OFFICE OR 5TH BEDROOM. 1ST FLOOR, LAUNDRY RM/MUD RM W/ACCESS TO 2 CAR GARAGE. CENTRAL VAC SYSTEM, PARTIALLY FINISHED BASEMENT W/CLOSETS & SEPARATE STORAGE AREA. CLOSE TO I-90, METRA. WALK/RIDE TO HIGH HILL PARK/BIKE PATH.PROPERTY TO BE SOLD IN "AS-IS" CONDITION.
Location
State IL
County Mc Henry
Area Algonquin
Rooms
Basement Partial
Interior
Interior Features Vaulted/Cathedral Ceilings, Wood Laminate Floors, First Floor Laundry, Walk-In Closet(s)
Heating Natural Gas, Forced Air
Cooling Central Air
Equipment Humidifier, Central Vacuum, TV-Cable, CO Detectors, Ceiling Fan(s), Sump Pump
Fireplace N
Appliance Range, Microwave, Dishwasher, Refrigerator, Washer, Dryer, Disposal
Exterior
Exterior Feature Deck, Storms/Screens, Fire Pit
Garage Attached
Garage Spaces 2.0
Community Features Sidewalks, Street Lights, Street Paved
Waterfront false
Roof Type Asphalt
Building
Lot Description Fenced Yard, Nature Preserve Adjacent, Landscaped
Sewer Public Sewer
Water Public
New Construction false
Schools
Elementary Schools Neubert Elementary School
Middle Schools Westfield Community School
High Schools H D Jacobs High School
School District 300 , 300, 300
Others
HOA Fee Include None
Ownership Fee Simple
Special Listing Condition None
Read Less

© 2024 Listings courtesy of MRED as distributed by MLS GRID. All Rights Reserved.
Bought with Lisa Savage • Brokerocity Inc
GET MORE INFORMATION




