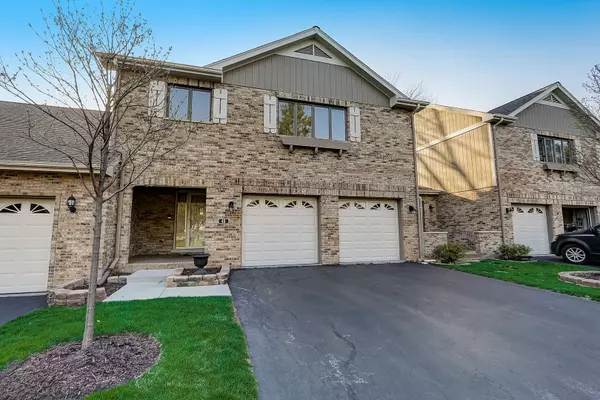For more information regarding the value of a property, please contact us for a free consultation.
46 Castle Rock LN Bloomingdale, IL 60108
Want to know what your home might be worth? Contact us for a FREE valuation!

Our team is ready to help you sell your home for the highest possible price ASAP
Key Details
Sold Price $388,000
Property Type Townhouse
Sub Type Townhouse-2 Story
Listing Status Sold
Purchase Type For Sale
Square Footage 2,913 sqft
Price per Sqft $133
Subdivision Country Club Estates
MLS Listing ID 11041667
Sold Date 05/26/21
Bedrooms 4
Full Baths 3
Half Baths 1
HOA Fees $275/mo
Year Built 1988
Annual Tax Amount $8,082
Tax Year 2019
Lot Dimensions 0.041
Property Description
LARGE BRICK LUXURY TOWNHOME in Country Club Estates on Private cul-de-sac. Please see the list of all updates in the Additional information. Spacious Floor Plan, Stainless Appliances Eat-In Kitchen, Cherry Cabinets, 5+ft.Breakfast Bar, Easy Care Leather Texture Granite Counters, Pantries, Dining/Lighted Built-In Serving Buffet, Upscale Master Bath, 2 Master Walk-Ins, Loft, Artist Shelf. 2913 Sq.Ft. Floors 1&2 + est.1000 sq.ft Lower Level Bedroom 4 and Full Bath3, Entertainment, Office, 2 Large Storage Areas. Window escapes Floor/Ceiling, Skylights, Cathedral Ceiling. Natural Light, Upscale Finishes, Millwork, Hardware, Lighting & Appliances, Floor/Ceiling Brick Fireplace, Glass Doors to Large Terrace/ Outdoor Sitting Porch. Popular 108 High School Lake Park & Jr./Elementary. A+! Parks, Forest Preserve.
Location
State IL
County Du Page
Area Bloomingdale
Rooms
Basement Full
Interior
Interior Features Vaulted/Cathedral Ceilings, Skylight(s), Wood Laminate Floors, Second Floor Laundry, Storage
Heating Natural Gas, Forced Air
Cooling Central Air
Fireplaces Number 1
Fireplaces Type Gas Log, Gas Starter
Equipment Humidifier, Intercom, CO Detectors, Ceiling Fan(s), Sump Pump
Fireplace Y
Appliance Double Oven, Range, Microwave, Dishwasher, Refrigerator, Washer, Dryer, Disposal
Laundry Gas Dryer Hookup, In Unit
Exterior
Exterior Feature Patio, Porch, Storms/Screens
Garage Attached
Garage Spaces 2.0
Waterfront false
Roof Type Asphalt
Building
Story 2
Sewer Public Sewer
Water Lake Michigan
New Construction false
Schools
Elementary Schools Erickson Elementary School
Middle Schools Westfield Middle School
High Schools Lake Park High School
School District 13 , 13, 108
Others
HOA Fee Include Insurance, Lawn Care, Snow Removal
Ownership Fee Simple w/ HO Assn.
Special Listing Condition None
Pets Description Cats OK, Dogs OK
Read Less

© 2024 Listings courtesy of MRED as distributed by MLS GRID. All Rights Reserved.
Bought with Enza Randazzo • ENR Realty & Management LLC
GET MORE INFORMATION


