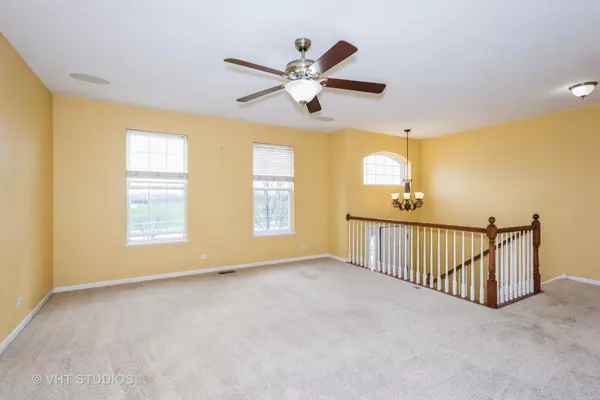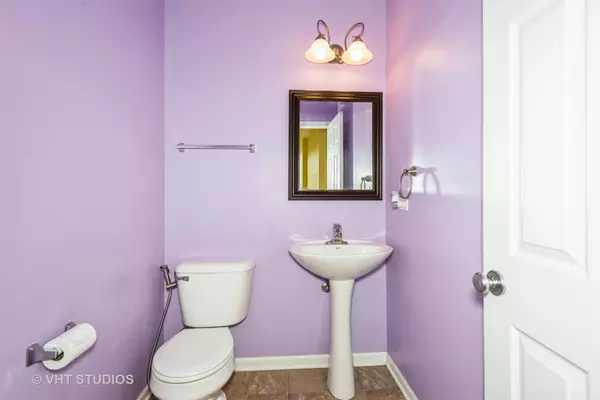For more information regarding the value of a property, please contact us for a free consultation.
1608 Thornbury RD #121-5 Bartlett, IL 60103
Want to know what your home might be worth? Contact us for a FREE valuation!

Our team is ready to help you sell your home for the highest possible price ASAP
Key Details
Sold Price $261,000
Property Type Townhouse
Sub Type T3-Townhouse 3+ Stories
Listing Status Sold
Purchase Type For Sale
Square Footage 1,950 sqft
Price per Sqft $133
Subdivision Castle Creek
MLS Listing ID 11047651
Sold Date 06/15/21
Bedrooms 4
Full Baths 2
Half Baths 1
HOA Fees $265/mo
Rental Info Yes
Year Built 2005
Annual Tax Amount $6,406
Tax Year 2019
Lot Dimensions INTEGRAL
Property Description
Great Bartlett location! This light and bright end unit is located across the street from Riley's Run Park with ponds, tennis courts, baseball fields and tons of open space. Easy access to shopping, metra and expressways. This unit has 4 bedrooms, 2 1/2 bathrooms, large family room, full service laundry room with a sink and a 2 car garage. The kitchen is open and spacious with stainless steel appliances, granite countertops, 42 inch cabinets and an island. Upstairs has 2 nicely sized bedrooms, a full hall bathroom plus an enormous master bedroom with cathedral ceilings, a walk in closet and a bathroom that has double sinks, and a separate shower and soaker tub. On the ground level is the fourth large bedroom. Very large deck in back to enjoy relaxing time.
Location
State IL
County Cook
Area Bartlett
Rooms
Basement English
Interior
Heating Natural Gas, Forced Air
Cooling Central Air
Fireplace N
Exterior
Exterior Feature Deck
Garage Attached
Garage Spaces 2.0
Amenities Available Park, Tennis Court(s)
Waterfront false
Roof Type Asphalt
Building
Lot Description Common Grounds, Corner Lot, Park Adjacent, Pond(s), Water View
Story 3
Sewer Public Sewer
Water Lake Michigan
New Construction false
Schools
Elementary Schools Liberty Elementary School
Middle Schools Kenyon Woods Middle School
High Schools South Elgin High School
School District 46 , 46, 46
Others
HOA Fee Include Insurance,Exterior Maintenance,Lawn Care,Scavenger,Snow Removal,Other
Ownership Condo
Special Listing Condition None
Pets Description Number Limit
Read Less

© 2024 Listings courtesy of MRED as distributed by MLS GRID. All Rights Reserved.
Bought with Lisa Navarrette • Cambridge Carter Real Estate P.C.
GET MORE INFORMATION




