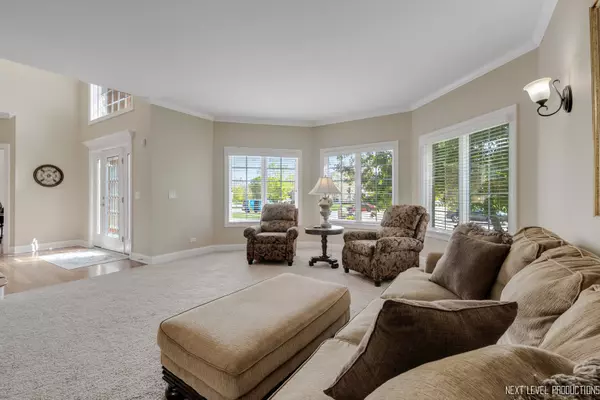For more information regarding the value of a property, please contact us for a free consultation.
12912 Barrow LN Plainfield, IL 60585
Want to know what your home might be worth? Contact us for a FREE valuation!

Our team is ready to help you sell your home for the highest possible price ASAP
Key Details
Sold Price $575,000
Property Type Single Family Home
Sub Type Detached Single
Listing Status Sold
Purchase Type For Sale
Square Footage 3,940 sqft
Price per Sqft $145
Subdivision Farmstone Ridge
MLS Listing ID 11086141
Sold Date 06/24/21
Bedrooms 6
Full Baths 4
Half Baths 1
HOA Fees $31/ann
Year Built 2003
Annual Tax Amount $14,211
Tax Year 2020
Lot Size 0.310 Acres
Lot Dimensions 108.8X151.6X27.8X42.6X30.1X139.2
Property Description
Love where you live! This gorgeous custom home in desirable Farmstone Ridge is on a quiet cul-de-sac with full walk out basement and boasts 5,963 square feet of living space. Enjoy the ease of low maintenance cement board siding and a large well manicured lawn. Gracious two story foyer leads to spacious living room with large bay windows. To the right is the private first floor office making work from home a breeze. Hardwood floors lead to the grandiose two story family room with fireplace as well as a wall of windows and flows easily into the kitchen complete with double ovens, walk in pantry, center island, large table area and is adjacent to the sunroom. Windows everywhere! Laundry, dining room and half bath round out the first level. Take your living outdoors and onto your private deck or step down onto your oversized patio. If you prefer a covered space, the basement walks out onto yet another patio making entertaining outdoors fun and easy. On chilly nights sit and sip by your firepit. Head upstairs to the massive owner's suite featuring large bay windows, sitting room, and a walk in closet you are sure to love. Master bath with two vanities, whirlpool tub and separate shower. Bedroom 2 is equally large with bay windows and space for whatever you needs require. Bedroom 3 is an en-suite bath and bedroom 4 is next to hall bath. Finished walk out basement with oversized recreation area, bedrooms 5 and 6 both with walk in closets, full bath, exercise room and storage. Roof 2019/ A/C 19 &20/Water Heater 2016. Plainfield schools, close to expressway, shopping and all the conveniences you need. Be sure to check out the video. See soon and Welcome Home!
Location
State IL
County Will
Area Plainfield
Rooms
Basement Full, Walkout
Interior
Interior Features Vaulted/Cathedral Ceilings, Skylight(s), Hardwood Floors, First Floor Laundry, Walk-In Closet(s), Ceiling - 9 Foot
Heating Natural Gas
Cooling Central Air
Fireplaces Number 1
Fireplaces Type Gas Starter
Equipment Humidifier, CO Detectors, Sump Pump, Multiple Water Heaters
Fireplace Y
Appliance Double Oven, Microwave, Dishwasher, Refrigerator, Washer, Dryer, Disposal, Cooktop
Laundry Sink
Exterior
Garage Attached
Garage Spaces 3.0
Community Features Park, Curbs, Sidewalks
Building
Sewer Public Sewer
Water Public
New Construction false
Schools
Elementary Schools Liberty Elementary School
Middle Schools John F Kennedy Middle School
High Schools Plainfield East High School
School District 202 , 202, 202
Others
HOA Fee Include Other
Ownership Fee Simple w/ HO Assn.
Special Listing Condition None
Read Less

© 2024 Listings courtesy of MRED as distributed by MLS GRID. All Rights Reserved.
Bought with Brandon Kurdziel • United Real Estate-Chicago
GET MORE INFORMATION




