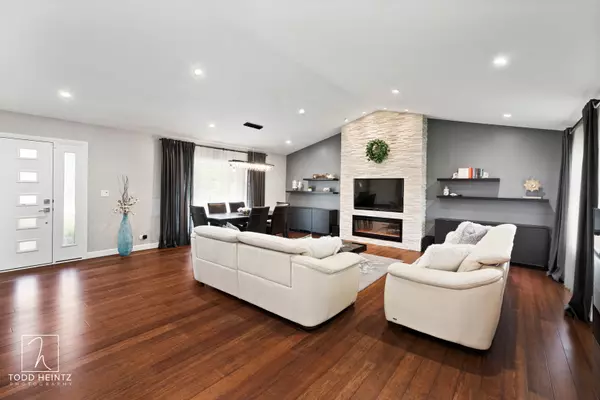For more information regarding the value of a property, please contact us for a free consultation.
348 Bayberry DR Algonquin, IL 60102
Want to know what your home might be worth? Contact us for a FREE valuation!

Our team is ready to help you sell your home for the highest possible price ASAP
Key Details
Sold Price $295,000
Property Type Single Family Home
Sub Type Detached Single
Listing Status Sold
Purchase Type For Sale
Square Footage 1,982 sqft
Price per Sqft $148
Subdivision High Hill Farms
MLS Listing ID 10527587
Sold Date 11/25/19
Style Traditional
Bedrooms 3
Full Baths 2
Half Baths 1
Year Built 1988
Annual Tax Amount $6,797
Tax Year 2018
Lot Size 0.516 Acres
Lot Dimensions 118X120X111X97
Property Description
This STUNNING home was remodeled in 2016 with intent to stay! Everything a buyer wants today! Gleaming Top-to-Bottom in FRESH, MODERN renovations. FUNCTIONAL, OPEN CONCEPT floor plan. VAULTED ceilings. MARBLE fireplace. Bamboo HARDWOOD floors. SIGNATURE kitchen straight out of a magazine with European white cabinetry, waterfall GRANITE & top of the line stainless steel appliances. CALMING Master Bedroom retreat is perfect to unwind at the end of a busy day. Step into the LUXURIOUS private master bath through custom oversized barn doors. Partial finished basement with crawl adds more living & storage space. FENCED backyard with large private DECK, fire-pit & SHED. Attached 2 car garage features an electric vehicle charging station. Large 1/2 ACRE lot on quiet CUL-DE-SAC! Amazing LOCATION! Minutes from Randall Rd shopping corridor, park, schools, I-90 & fine dining. This home is exquisite! WON'T LAST!
Location
State IL
County Mc Henry
Area Algonquin
Rooms
Basement Partial
Interior
Interior Features Vaulted/Cathedral Ceilings, Hardwood Floors, First Floor Laundry, Walk-In Closet(s)
Heating Natural Gas, Forced Air
Cooling Central Air
Fireplaces Number 1
Fireplaces Type Electric
Equipment Humidifier, Water-Softener Owned, CO Detectors, Ceiling Fan(s), Sump Pump, Backup Sump Pump;
Fireplace Y
Appliance Double Oven, Microwave, Dishwasher, Refrigerator, Washer, Dryer, Disposal, Stainless Steel Appliance(s), Wine Refrigerator, Cooktop, Water Softener
Exterior
Exterior Feature Deck, Storms/Screens, Fire Pit
Garage Attached
Garage Spaces 2.0
Community Features Street Lights, Street Paved
Waterfront false
Roof Type Asphalt
Building
Lot Description Cul-De-Sac, Fenced Yard, Landscaped
Sewer Public Sewer
Water Public
New Construction false
Schools
Elementary Schools Neubert Elementary School
Middle Schools Westfield Community School
High Schools H D Jacobs High School
School District 300 , 300, 300
Others
HOA Fee Include None
Ownership Fee Simple
Special Listing Condition None
Read Less

© 2024 Listings courtesy of MRED as distributed by MLS GRID. All Rights Reserved.
Bought with Oleg Komarnytskyy • Century 21 Elm, Realtors
GET MORE INFORMATION




