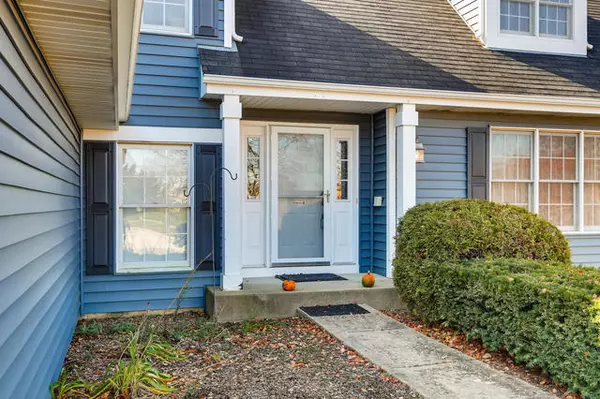For more information regarding the value of a property, please contact us for a free consultation.
4 Sutcliff CT Algonquin, IL 60102
Want to know what your home might be worth? Contact us for a FREE valuation!

Our team is ready to help you sell your home for the highest possible price ASAP
Key Details
Sold Price $235,000
Property Type Single Family Home
Sub Type Detached Single
Listing Status Sold
Purchase Type For Sale
Square Footage 2,772 sqft
Price per Sqft $84
Subdivision High Hill Farms
MLS Listing ID 10570810
Sold Date 12/19/19
Bedrooms 4
Full Baths 2
Half Baths 1
Year Built 1995
Annual Tax Amount $8,943
Tax Year 2018
Lot Size 9,226 Sqft
Lot Dimensions 75X123X83X123
Property Description
Opportunity Knocks! Tons of space for the money with this 4 bedroom home in the desirable High Hill Farms neighborhood. Open floor plan boasts a eat-in kitchen with an island. Formal dining room opens up to spacious living room. Upstairs features a HUGH master bedroom along with a HUGE master closet. Perfect Culde-sac location with a fenced yard with a deck, pool, & shed. 3 car garage. Home does need some updating and the price reflects that - a little sweat equity will go a long way here. Don't wait!!
Location
State IL
County Mc Henry
Area Algonquin
Rooms
Basement Partial
Interior
Interior Features Vaulted/Cathedral Ceilings, Hardwood Floors, First Floor Bedroom, First Floor Laundry, Walk-In Closet(s)
Heating Natural Gas, Forced Air
Cooling Central Air
Equipment Humidifier, CO Detectors, Ceiling Fan(s), Sump Pump
Fireplace N
Appliance Range, Microwave, Dishwasher, Refrigerator, Washer, Dryer, Disposal
Exterior
Exterior Feature Deck, Above Ground Pool
Garage Attached
Garage Spaces 3.0
Community Features Sidewalks, Street Lights, Street Paved
Waterfront false
Roof Type Asphalt
Building
Lot Description Cul-De-Sac, Fenced Yard
Sewer Public Sewer
Water Public
New Construction false
Schools
Elementary Schools Neubert Elementary School
Middle Schools Westfield Community School
High Schools H D Jacobs High School
School District 300 , 300, 300
Others
HOA Fee Include None
Ownership Fee Simple
Special Listing Condition None
Read Less

© 2024 Listings courtesy of MRED as distributed by MLS GRID. All Rights Reserved.
Bought with Kate Schumacher • Baird & Warner Real Estate - Algonquin
GET MORE INFORMATION




