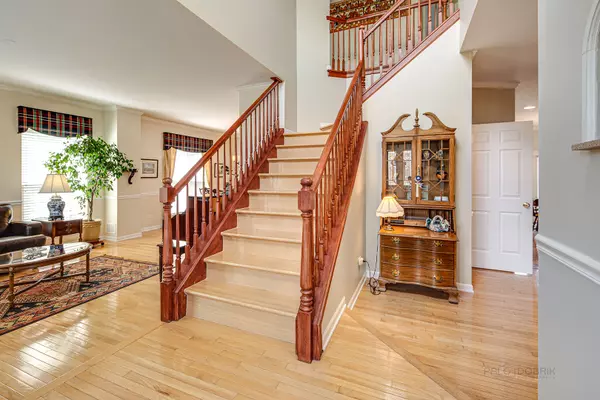For more information regarding the value of a property, please contact us for a free consultation.
3240 Indian Creek DR Buffalo Grove, IL 60089
Want to know what your home might be worth? Contact us for a FREE valuation!

Our team is ready to help you sell your home for the highest possible price ASAP
Key Details
Sold Price $659,000
Property Type Single Family Home
Sub Type Detached Single
Listing Status Sold
Purchase Type For Sale
Square Footage 2,990 sqft
Price per Sqft $220
Subdivision Indian Creek
MLS Listing ID 11088013
Sold Date 07/29/21
Bedrooms 5
Full Baths 3
Half Baths 1
Year Built 2001
Annual Tax Amount $17,306
Tax Year 2020
Lot Size 10,149 Sqft
Lot Dimensions 70X145X70X144
Property Description
This is the one for you! Award winning Daniel Wright Junior High and Stevenson High School district! Recent upgrades include: House freshly painted, New roof (2017), New A/C (2017), new sump pump (2020), and New nest thermostat (2018). Remarkable hardwood flooring greets you as you enter and extends throughout the first and second levels. Entertaining will flow effortlessly with the living room and adjoining dining room. The impressive kitchen is sure to please the chef of the home showcasing beautiful hand-crafted custom 42" cabinets with crowned uppers, granite countertops, planners' desk, quality stainless steel appliances featuring a LG refrigerator (2015), KitchenAid oven (2015), Jenn Air Cooktop (2015), Whirlpool microwave (2020) and Bosch dishwasher (2015). Both the large center island with cooktop and breakfast bar and the separate eating area provide great places to gather for a casual bite to eat or just to enjoy your morning coffee. With the kitchen opening to the entertainment sized two story family room conversations will move with ease as everyone is ready to relax and unwind. Accented by the gas fireplace and custom built-ins; adding warmth and added storage to the house. A first-floor office/den, half bath and laundry complete the main level and provide the perfect work from home or e-learning environments. Once everyone is ready to call it a night head upstairs where you are sure to find a space that everyone can call their own. Head through the French doors to the main bedroom suite offering a vaulted ceiling, luxurious private bath with dual sink vanity, soaking tub, separate shower (look at those subway tiles) and access to the large walk-in closet with Custom Elfa organizers. Three additional bedrooms with generous closet space (2 with walk-in closets) and a conveniently located full bath complete the second level. Need even more space? Head to the finished basement where you will find a large rec area, media room (perfect for family movie night), wet bar and the perfect in-law arrangement with a fifth bedroom and full bath. The possibilities are endless down here! 2 car attached garage. Enjoy summer days/nights out on your deck with views of the yard. Host a summer cookout with friends here or head down the stairs where you have enough room for all those outdoor activities. Minutes to Stevenson High School, two train stations and miles of Sullivan woods bike paths! Schedule a showing today.
Location
State IL
County Lake
Area Buffalo Grove
Rooms
Basement Full, English
Interior
Interior Features Vaulted/Cathedral Ceilings, Bar-Wet, Hardwood Floors, First Floor Laundry, Built-in Features, Walk-In Closet(s)
Heating Natural Gas, Forced Air
Cooling Central Air
Fireplaces Number 1
Fireplaces Type Attached Fireplace Doors/Screen, Gas Log, Gas Starter
Equipment Humidifier, CO Detectors, Ceiling Fan(s), Sump Pump
Fireplace Y
Appliance Double Oven, Microwave, Dishwasher, Refrigerator, Disposal, Stainless Steel Appliance(s), Wine Refrigerator, Cooktop
Laundry Sink
Exterior
Exterior Feature Deck, Porch, Storms/Screens
Garage Attached
Garage Spaces 2.0
Community Features Park, Pool, Curbs, Sidewalks, Street Lights, Street Paved
Waterfront false
Roof Type Asphalt
Building
Lot Description Landscaped
Sewer Public Sewer
Water Public
New Construction false
Schools
Elementary Schools Laura B Sprague School
Middle Schools Daniel Wright Junior High School
High Schools Adlai E Stevenson High School
School District 103 , 103, 125
Others
HOA Fee Include None
Ownership Fee Simple
Special Listing Condition None
Read Less

© 2024 Listings courtesy of MRED as distributed by MLS GRID. All Rights Reserved.
Bought with Laura Reilly • Baird & Warner
GET MORE INFORMATION




