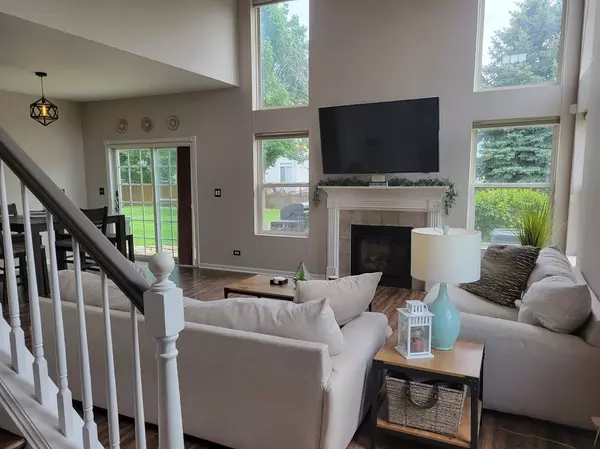For more information regarding the value of a property, please contact us for a free consultation.
7024 Creekside DR #7024 Plainfield, IL 60586
Want to know what your home might be worth? Contact us for a FREE valuation!

Our team is ready to help you sell your home for the highest possible price ASAP
Key Details
Sold Price $224,000
Property Type Townhouse
Sub Type Townhouse-2 Story
Listing Status Sold
Purchase Type For Sale
Square Footage 1,708 sqft
Price per Sqft $131
Subdivision Clearwater Springs
MLS Listing ID 11141187
Sold Date 08/09/21
Bedrooms 2
Full Baths 1
Half Baths 1
HOA Fees $219/mo
Year Built 2003
Annual Tax Amount $4,292
Tax Year 2020
Lot Dimensions 113X36X113X85
Property Description
Model-Like Design! Sprawling, just re-styled/redesigned with great taste throughout this entire home. Move-in ready in condition. Everything has been already done! End-unit, 2 story. Vaulted ceilings, large windows provide gleaming natural light and pretty grassy views. New flooring thoughout, granite counters, tile backsplash, stainless steel "new" appliances. New washer and dryer. New A/C just a month ago! Entire staircase was redone, brand new trim and 6 panel doors. Very large master suite with double closets. Jack and Jill Bath has double sinks. Beautiful area, great location, high in demand. Low taxes. Asseement includes water and garbage too! Patio area right off the kitchen. Lots of space. The perfect layout, the perfect design! Super cozy. Welcome home!
Location
State IL
County Will
Area Plainfield
Rooms
Basement None
Interior
Interior Features Second Floor Laundry
Heating Natural Gas
Cooling Central Air
Fireplaces Number 1
Fireplaces Type Gas Log
Equipment CO Detectors, Ceiling Fan(s)
Fireplace Y
Appliance Range, Microwave, Dishwasher, Refrigerator, Washer, Dryer, Disposal, Stainless Steel Appliance(s)
Laundry In Unit
Exterior
Exterior Feature Patio, Storms/Screens
Garage Attached
Garage Spaces 2.0
Roof Type Asphalt
Building
Story 2
Sewer Public Sewer
Water Public
New Construction false
Schools
Elementary Schools Meadow View Elementary School
Middle Schools Aux Sable Middle School
High Schools Plainfield South High School
School District 202 , 202, 202
Others
HOA Fee Include Water,Insurance,Lawn Care,Scavenger,Snow Removal
Ownership Fee Simple
Special Listing Condition None
Pets Description Cats OK, Dogs OK
Read Less

© 2024 Listings courtesy of MRED as distributed by MLS GRID. All Rights Reserved.
Bought with Patricia Porter-Coleman • Vylla Home
GET MORE INFORMATION




