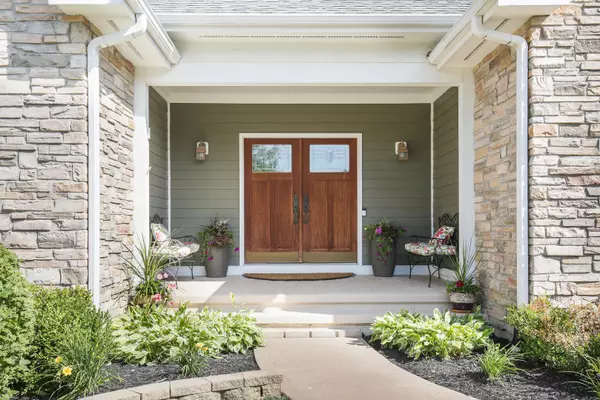For more information regarding the value of a property, please contact us for a free consultation.
414 MEADOW VIEW Burlington, IL 60109
Want to know what your home might be worth? Contact us for a FREE valuation!

Our team is ready to help you sell your home for the highest possible price ASAP
Key Details
Sold Price $392,000
Property Type Single Family Home
Sub Type Detached Single
Listing Status Sold
Purchase Type For Sale
Square Footage 3,281 sqft
Price per Sqft $119
Subdivision Burlington Meadows
MLS Listing ID 10629664
Sold Date 06/01/20
Style Ranch
Bedrooms 4
Full Baths 4
Year Built 2005
Annual Tax Amount $8,809
Tax Year 2018
Lot Size 2.390 Acres
Lot Dimensions 417X315X433X138
Property Description
Beautiful custom built craftsman style ranch. This home offers the best of both worlds - located in a peaceful country setting and charming neighborhood, yet convenient to all major roads and shopping. This distinctive, ready to move in home provides over 3200 sq ft of expansive living space, along with 2+ acres. The property is surrounded by a living solid wall of pine trees, fruit trees, and an abundance of pleasing landscape, designed with beauty and privacy in mind. Open floor plan with a spacious foyer and great room, showcasing cathedral ceilings, gorgeous, Tigerwood flooring and a grand stone gas log fireplace. Gourmet kitchen is well designed with stylishly crafted birch cabinets and Stoneite countertops, deep double basin undermount sink with MotionSense touchless faucet, tiled backsplash, stainless steel appliances, ceramic tile flooring, recessed dimmable lighting and a wrap-around breakfast bar. Along with a spacious eat-in kitchen, there's a separate, formal dining room with a tray ceiling for even more entertaining options. Usefully located on the 1st floor is a newly remodeled mud room featuring a pantry, numerous cabinets, built in sink/countertops, subway tile and HE washer/dryer. Premium 1st floor master suite includes separate his & her walk-in closets, spa like bath with dual sinks, whirlpool tub and walk in shower. Lower level has a huge family room along with 2 bedrooms, each with a full private bath and walk in closets, high ceilings, windows galore, white trim wood work, carpet, porcelain tile flooring, dimmable recessed lighting, and roughed in plumbing for a future wet bar. Additionally, there is a large area for tons of storage and expandable for even more living space - potential man cave, she space - the possibilities are endless! Oversized 2.5 car extra deep, side load garage, with new opener, to accommodate extra-large vehicles and equipment. Upgraded maintenance free Timber Tech composite deck and huge 650+ sq ft brick paver patio, setting the stage for enjoyable outdoor living. Perfect for cookouts or simply enjoying the evening sunsets! Highly regarded, sought-after 301 school district. Home warranty included. Truly is a must see!
Location
State IL
County Kane
Area Burlington
Rooms
Basement Full, English
Interior
Interior Features Vaulted/Cathedral Ceilings, First Floor Bedroom, In-Law Arrangement, First Floor Laundry
Heating Natural Gas, Forced Air
Cooling Central Air
Fireplaces Number 1
Equipment TV-Dish, Security System, CO Detectors, Ceiling Fan(s), Sump Pump, Backup Sump Pump;, Radon Mitigation System
Fireplace Y
Appliance Range, Microwave, Dishwasher, Refrigerator, Washer, Dryer, Range Hood
Exterior
Exterior Feature Deck, Brick Paver Patio, Invisible Fence
Garage Attached
Garage Spaces 2.5
Waterfront false
Roof Type Asphalt
Building
Lot Description Corner Lot
Sewer Septic-Private
Water Public
New Construction false
Schools
School District 301 , 301, 301
Others
HOA Fee Include None
Ownership Fee Simple
Special Listing Condition None
Read Less

© 2024 Listings courtesy of MRED as distributed by MLS GRID. All Rights Reserved.
Bought with Linda Kampschroer • Berkshire Hathaway HomeServices Starck Real Estate
GET MORE INFORMATION




