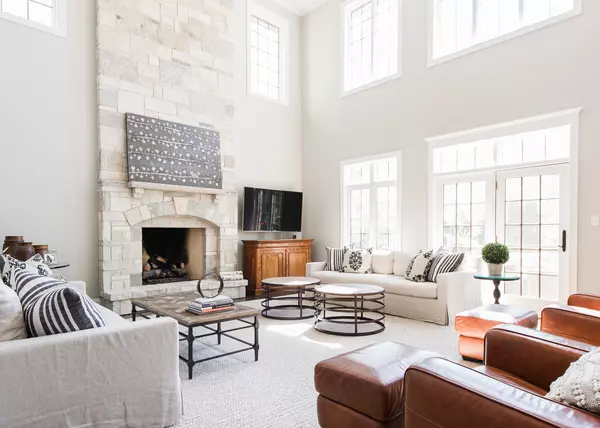For more information regarding the value of a property, please contact us for a free consultation.
5750 S Thurlow ST Hinsdale, IL 60521
Want to know what your home might be worth? Contact us for a FREE valuation!

Our team is ready to help you sell your home for the highest possible price ASAP
Key Details
Sold Price $1,249,000
Property Type Single Family Home
Sub Type Detached Single
Listing Status Sold
Purchase Type For Sale
Square Footage 6,834 sqft
Price per Sqft $182
Subdivision Golfview Hills
MLS Listing ID 11188929
Sold Date 05/27/21
Bedrooms 4
Full Baths 4
Half Baths 1
HOA Fees $58/ann
Year Built 2003
Annual Tax Amount $19,797
Tax Year 2019
Lot Size 0.279 Acres
Lot Dimensions 90X135
Property Description
This sophisticated and stylish all stone and brick home in Golfview Hills checks all the boxes. Noteworthy features include hardwood floors, soaring ceiling heights, expansive room sizes, surround sound in kitchen, family room and basement, whole house generator, heated garage, large deck off breakfast room and family room and much, much more! Entertain your guests in the sunny living room with hardwood floors, a large bay window and oversized crown molding. The dining room is simply gorgeous with a designer chandelier, hardwood floors and wainscoting. Refine your culinary skills in the stunning Chef's kitchen with all stainless-steel appliances, beautiful white cabinetry, stone countertops, warming drawer, island with seating area and breakfast area with access to the deck. Dramatic describes the impressive family room with lofty ceiling height, striking chandeliers, a stone fireplace and a wall of windows bringing the outdoors in. Relax in the tranquil master bedroom suite with a spa quality master bath which features limestone countertops, jacuzzi tub, separate shower and dual vanities. Three more bedrooms, all with walk-in-closets, and two full baths round out the 2nd floor. Everyone will love the bright and cheerful lower level with a rec room, game area, a fireplace, dramatic light fixtures, and desk area. Outdoors enjoy the large deck, lush lawn and the professional landscaping. Attached three car garage. This location offers exclusive use of Golfview Lake, the Jr. Yacht Club, 2 Children Parks- Wiseman Park & Zimmerman Park, Canoeing and Kayaking. Steps from Hinsdale Central High School.
Location
State IL
County Du Page
Area Hinsdale
Rooms
Basement Full
Interior
Interior Features Vaulted/Cathedral Ceilings, Skylight(s), Hardwood Floors, First Floor Laundry
Heating Natural Gas, Forced Air, Zoned
Cooling Central Air, Zoned
Fireplaces Number 2
Fireplaces Type Gas Log, Gas Starter
Equipment Humidifier, Central Vacuum, Security System, Intercom, Fire Sprinklers, CO Detectors, Fan-Attic Exhaust, Sump Pump, Sprinkler-Lawn, Backup Sump Pump;, Radon Mitigation System, Generator
Fireplace Y
Appliance Double Oven, Microwave, Dishwasher, Refrigerator, Disposal, Stainless Steel Appliance(s), Wine Refrigerator, Cooktop, Built-In Oven
Laundry In Unit
Exterior
Exterior Feature Deck, Storms/Screens
Garage Attached
Garage Spaces 3.0
Community Features Park, Lake, Water Rights, Curbs, Street Lights, Street Paved
Waterfront false
Roof Type Asphalt
Building
Lot Description Landscaped, Water View, Wooded
Sewer Public Sewer
Water Lake Michigan
New Construction false
Schools
Elementary Schools Maercker Elementary School
Middle Schools Westview Hills Middle School
High Schools Hinsdale Central High School
School District 60 , 60, 86
Others
HOA Fee Include Insurance
Ownership Fee Simple
Special Listing Condition None
Read Less

© 2024 Listings courtesy of MRED as distributed by MLS GRID. All Rights Reserved.
Bought with Dawn McKenna • Coldwell Banker Realty
GET MORE INFORMATION




