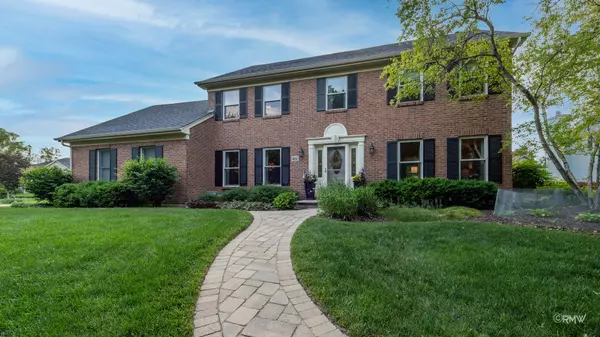For more information regarding the value of a property, please contact us for a free consultation.
460 N Cambridge DR Geneva, IL 60134
Want to know what your home might be worth? Contact us for a FREE valuation!

Our team is ready to help you sell your home for the highest possible price ASAP
Key Details
Sold Price $429,900
Property Type Single Family Home
Sub Type Detached Single
Listing Status Sold
Purchase Type For Sale
Square Footage 2,439 sqft
Price per Sqft $176
Subdivision Stonebridge
MLS Listing ID 11111304
Sold Date 08/04/21
Style Georgian
Bedrooms 4
Full Baths 2
Half Baths 1
Year Built 1989
Annual Tax Amount $8,919
Tax Year 2019
Lot Size 9,365 Sqft
Lot Dimensions 9372
Property Description
QUITE SIMPLY, IT'S GORGEOUS!Total pride of ownership here! From the manicured and fenced backyard to the fabulous interior, this home is a 10! Enormous master suite with master bath and dressing room area! Tons of storage! Open and flowing floorplan on main floor! Gorgeous hardwood! Fabulous fireplace! French doors from family room to living room make it easy to work from home! Wait until you see the light fixture in the dining room..... it's magical! Main floor laundry/mudroom area! Finished basement with tons of storage AND a great place to hunker down and play games or have a great workout in your home gym. Oversized garage leaves plenty of space for mower/bikes/wagons! The yard is amazing, gorgeous patio for entertaining or just hanging out. Fenced yard. Raised beds, waiting for your veggie plants! Just a few short blocks to the highly esteemed Williamsburg Elementary School or to the Randall Road Corridor, offering shopping/restaurants/banking. Come see for yourself. We know you will love it!
Location
State IL
County Kane
Area Geneva
Rooms
Basement Full
Interior
Interior Features Vaulted/Cathedral Ceilings, Skylight(s), Hardwood Floors, First Floor Laundry, Walk-In Closet(s)
Heating Natural Gas, Forced Air
Cooling Central Air
Fireplaces Number 1
Fireplaces Type Gas Log, Gas Starter
Equipment Humidifier, CO Detectors, Ceiling Fan(s), Sump Pump
Fireplace Y
Appliance Range, Microwave, Dishwasher, Refrigerator, Washer, Dryer, Disposal
Laundry Gas Dryer Hookup, In Unit, Sink
Exterior
Exterior Feature Patio
Garage Attached
Garage Spaces 2.0
Community Features Park, Curbs, Sidewalks, Street Lights, Street Paved
Waterfront false
Roof Type Asphalt
Building
Lot Description Cul-De-Sac
Sewer Public Sewer
Water Public
New Construction false
Schools
Elementary Schools Williamsburg Elementary School
Middle Schools Geneva Middle School
High Schools Geneva Community High School
School District 304 , 304, 304
Others
HOA Fee Include None
Ownership Fee Simple
Special Listing Condition None
Read Less

© 2024 Listings courtesy of MRED as distributed by MLS GRID. All Rights Reserved.
Bought with Kara Kennedy O'Connell • @properties
GET MORE INFORMATION




