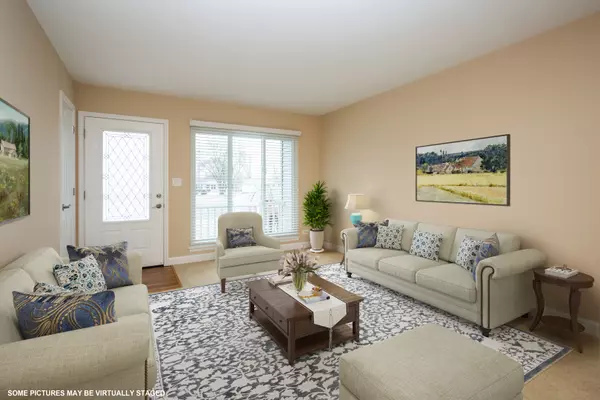For more information regarding the value of a property, please contact us for a free consultation.
1157 Cunningham CIR Elk Grove Village, IL 60007
Want to know what your home might be worth? Contact us for a FREE valuation!

Our team is ready to help you sell your home for the highest possible price ASAP
Key Details
Sold Price $298,200
Property Type Single Family Home
Sub Type Detached Single
Listing Status Sold
Purchase Type For Sale
Square Footage 1,604 sqft
Price per Sqft $185
Subdivision Astronaut
MLS Listing ID 10635926
Sold Date 03/31/20
Style Ranch
Bedrooms 4
Full Baths 2
Year Built 1972
Annual Tax Amount $4,908
Tax Year 2018
Lot Size 7,448 Sqft
Lot Dimensions 100X57X105X94
Property Description
Located in the Astronaut subdivision with the award winning district 54/211 schools, this home is ready for you to move in and feel right at home. Everything has been updated. Freshly painted in neutral tones, this home has 4 bedrooms and 2 baths. Updated kitchen with 42" maple cabinets and corian countertops. Updated bathrooms. Sun Room was added in 2017 which can be used year round. Whole house fan. Fenced in yard, professionally landscaped. Shed for all of the yard equipment and toys. Extra storage in insulated one car garage. Concrete driveway.
Location
State IL
County Cook
Area Elk Grove Village
Rooms
Basement None
Interior
Interior Features First Floor Bedroom, First Floor Laundry, First Floor Full Bath, Walk-In Closet(s)
Heating Natural Gas, Forced Air
Cooling Central Air
Equipment TV-Cable, CO Detectors, Ceiling Fan(s), Fan-Whole House, Sump Pump
Fireplace N
Appliance Range, Microwave, Dishwasher, Refrigerator, Washer, Dryer, Disposal
Exterior
Exterior Feature Brick Paver Patio, Storms/Screens
Parking Features Attached
Garage Spaces 1.0
Community Features Curbs, Sidewalks, Street Lights, Street Paved
Roof Type Asphalt
Building
Lot Description Fenced Yard, Landscaped
Sewer Public Sewer
Water Lake Michigan
New Construction false
Schools
Elementary Schools Adolph Link Elementary School
Middle Schools Margaret Mead Junior High School
High Schools J B Conant High School
School District 54 , 54, 211
Others
HOA Fee Include None
Ownership Fee Simple
Special Listing Condition None
Read Less

© 2024 Listings courtesy of MRED as distributed by MLS GRID. All Rights Reserved.
Bought with Melissa Somone-Graham • Re/Max 1st
GET MORE INFORMATION




