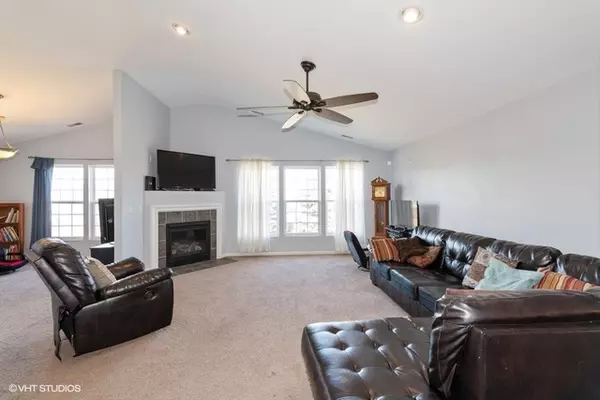For more information regarding the value of a property, please contact us for a free consultation.
3116 Ollerton AVE Aurora, IL 60502
Want to know what your home might be worth? Contact us for a FREE valuation!

Our team is ready to help you sell your home for the highest possible price ASAP
Key Details
Sold Price $230,000
Property Type Townhouse
Sub Type Townhouse-Ranch
Listing Status Sold
Purchase Type For Sale
Square Footage 1,700 sqft
Price per Sqft $135
Subdivision Ashton Pointe
MLS Listing ID 10641487
Sold Date 07/07/20
Bedrooms 3
Full Baths 2
HOA Fees $184/mo
Year Built 2002
Annual Tax Amount $5,360
Tax Year 2018
Lot Dimensions COMMON
Property Description
Welcome Home!!! Largest model available in Ashton Pointe, on a quiet street. Beautiful 3 bedroom 2 bath town home has 1700 square feet of living space all in a second floor ranch design. Vaulted ceilings in living room, dining room, kitchen and master bedroom. Spacious Living room with gas fireplace and plenty of sunlight. Tall ceilings and fresh paint continue through generous size dining room, perfect for all your gatherings. Upgraded eat in kitchen features loads of counter space, stainless appliances and room to entertain. Freshly painted deck overlooks beautiful common area below. Huge master bedroom features walk in closet and private master bath with separate shower and whirlpool soaker tub. Two more beautiful bedrooms and a full bath complete this spacious home. 2 car attached garage has plenty of additional storage. Upstairs laundry room with washer, drier and lots of storage. Professionally painted in todays colors. Highly acclaimed district 204 schools. Park and playground in subdivision. Minutes to I88, Route 59 Metra station and shopping make this location so ideal. Welcome Home!!!
Location
State IL
County Du Page
Area Aurora / Eola
Rooms
Basement None
Interior
Interior Features Vaulted/Cathedral Ceilings, Laundry Hook-Up in Unit, Walk-In Closet(s)
Heating Natural Gas
Cooling Central Air
Fireplaces Number 1
Fireplaces Type Gas Log
Equipment Ceiling Fan(s)
Fireplace Y
Appliance Range, Microwave, Dishwasher, Refrigerator, Washer, Dryer, Disposal, Stainless Steel Appliance(s)
Laundry In Unit
Exterior
Exterior Feature Deck
Garage Attached
Garage Spaces 2.0
Waterfront false
Building
Story 1
Sewer Public Sewer
Water Public
New Construction false
Schools
Elementary Schools Young Elementary School
Middle Schools Granger Middle School
High Schools Metea Valley High School
School District 204 , 204, 204
Others
HOA Fee Include Insurance,Exterior Maintenance,Lawn Care,Snow Removal
Ownership Condo
Special Listing Condition None
Pets Description Cats OK, Dogs OK
Read Less

© 2024 Listings courtesy of MRED as distributed by MLS GRID. All Rights Reserved.
Bought with Simran Dua • RE/MAX Professionals Select
GET MORE INFORMATION




