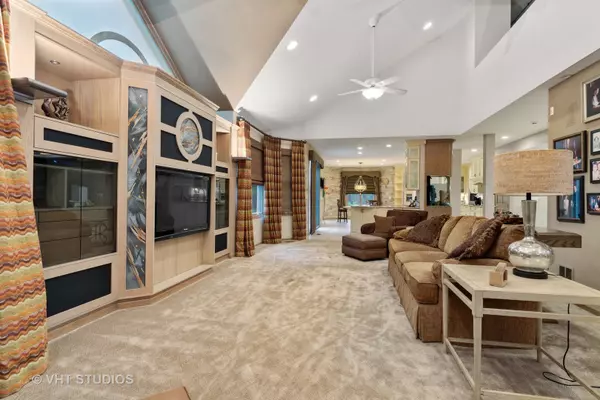For more information regarding the value of a property, please contact us for a free consultation.
2011 Tree Farm CT Buffalo Grove, IL 60089
Want to know what your home might be worth? Contact us for a FREE valuation!

Our team is ready to help you sell your home for the highest possible price ASAP
Key Details
Sold Price $860,000
Property Type Single Family Home
Sub Type Detached Single
Listing Status Sold
Purchase Type For Sale
Square Footage 5,341 sqft
Price per Sqft $161
Subdivision Rolling Hills
MLS Listing ID 11154244
Sold Date 09/07/21
Bedrooms 5
Full Baths 3
Half Baths 3
Year Built 1995
Annual Tax Amount $26,293
Tax Year 2020
Lot Size 0.880 Acres
Lot Dimensions 38333
Property Description
This is the one your buyers have been waiting for, one of a kind custom built home on the best parcel in the subdivision.Tucked in the back cul de sac and backing up to Long Grove this spectacular lot has enough privacy and room for a pool and more. This home has everything your buyers are looking for in space and magnificence. Open floor plan welcomes you as you step through the door. First floor office with built ins, fabulous flow for family living with living room, dining room, family room and updated kitchen. First floor laundry room, mudroom and two half baths complete the first floor. The newly updated kitchen is a cook's dream with top of the line appliances and large eating area. The newly updated primary bedroom is the perfect retreat from a hectic day with cozy fireplace and two enormous walk in closets. Gorgeous master bath has computer controlled shower as well as inviting tub, double vanities and skylight. 4 other bedrooms complete the second floor with two more bathrooms. The second floor hallway is open to the family room below. The finished basement has a recreation area as well as a craft room, exercise room, workroom and music/game room. Backyard has a screened gazebo with fireplace, swing set and built in grill on patio.Three car garage is extra large with work space. This is truly resort living in a premium location all in award winning Stevenson High School district.
Location
State IL
County Lake
Area Buffalo Grove
Rooms
Basement Full
Interior
Interior Features Vaulted/Cathedral Ceilings, Skylight(s), Bar-Wet, First Floor Laundry, Built-in Features, Walk-In Closet(s), Bookcases, Open Floorplan, Some Carpeting, Granite Counters
Heating Natural Gas, Forced Air
Cooling Central Air
Fireplaces Number 2
Fireplaces Type Double Sided
Equipment Humidifier, Water-Softener Owned, Central Vacuum, TV-Cable, Intercom, Ceiling Fan(s), Sump Pump, Sprinkler-Lawn, Multiple Water Heaters
Fireplace Y
Appliance Double Oven, Microwave, Dishwasher, High End Refrigerator, Bar Fridge, Washer, Dryer, Disposal, Stainless Steel Appliance(s), Wine Refrigerator, Cooktop, Range Hood, Gas Cooktop
Laundry Sink
Exterior
Exterior Feature Patio, Brick Paver Patio, Storms/Screens
Garage Attached
Garage Spaces 3.0
Community Features Park, Sidewalks, Street Lights, Street Paved
Waterfront false
Building
Sewer Public Sewer
Water Lake Michigan
New Construction false
Schools
Elementary Schools Ivy Hall Elementary School
Middle Schools Twin Groves Middle School
High Schools Adlai E Stevenson High School
School District 96 , 96, 125
Others
HOA Fee Include None
Ownership Fee Simple
Special Listing Condition None
Read Less

© 2024 Listings courtesy of MRED as distributed by MLS GRID. All Rights Reserved.
Bought with Sonya Chen • Exit Strategy Realty
GET MORE INFORMATION




