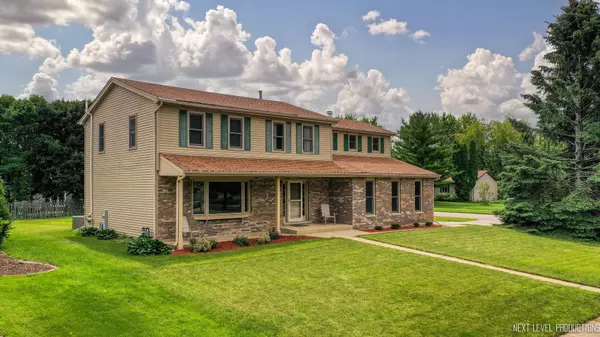For more information regarding the value of a property, please contact us for a free consultation.
6S055 Country Glen DR Naperville, IL 60563
Want to know what your home might be worth? Contact us for a FREE valuation!

Our team is ready to help you sell your home for the highest possible price ASAP
Key Details
Sold Price $395,000
Property Type Single Family Home
Sub Type Detached Single
Listing Status Sold
Purchase Type For Sale
Square Footage 2,453 sqft
Price per Sqft $161
Subdivision Trails Of Country Lakes
MLS Listing ID 11142879
Sold Date 09/02/21
Bedrooms 5
Full Baths 3
Half Baths 1
Year Built 1990
Annual Tax Amount $8,333
Tax Year 2020
Lot Size 0.310 Acres
Lot Dimensions 100 X 134
Property Description
Welcome to the Trails of Country Lakes and your true FIVE Bedroom Home with THREE FULL and one half Baths! Ensuite, Large Primary Bedroom with plenty of closet space, spacious bedrooms and NEW BATH!! Upgraded kitchen with custom maple cabinetry, corian counters, NEWER SS refrigerator, stove and microwave! Beautiful hardwood flooring in the foyer and kitchen and powder room. Huge family room that opens to the kitchen is highlighted with a fireplace and custom built-in bookcases and NEW carpeting. The master bedroom has a walk-in closet and private bath upgraded with custom vanities with corian counters. Newer roof and siding! Huge yard with lovely aggregate patio. Cul-de-sac location near metra train, I-88 and shopping, 204 Schools and more! GREAT LOCATION!!
Location
State IL
County Du Page
Area Naperville
Rooms
Basement Partial
Interior
Interior Features Hardwood Floors
Heating Natural Gas, Forced Air
Cooling Central Air
Fireplaces Number 1
Fireplaces Type Wood Burning
Fireplace Y
Appliance Range, Microwave, Dishwasher, Refrigerator, Washer, Dryer
Exterior
Exterior Feature Patio
Garage Attached
Garage Spaces 2.0
Waterfront false
Roof Type Asphalt
Building
Lot Description Corner Lot
Sewer Public Sewer
Water Public
New Construction false
Schools
Elementary Schools Longwood Elementary School
Middle Schools Granger Middle School
High Schools Metea Valley High School
School District 204 , 204, 204
Others
HOA Fee Include None
Ownership Fee Simple
Special Listing Condition None
Read Less

© 2024 Listings courtesy of MRED as distributed by MLS GRID. All Rights Reserved.
Bought with Kathleen Vasquez • Homes Realty 1
GET MORE INFORMATION




