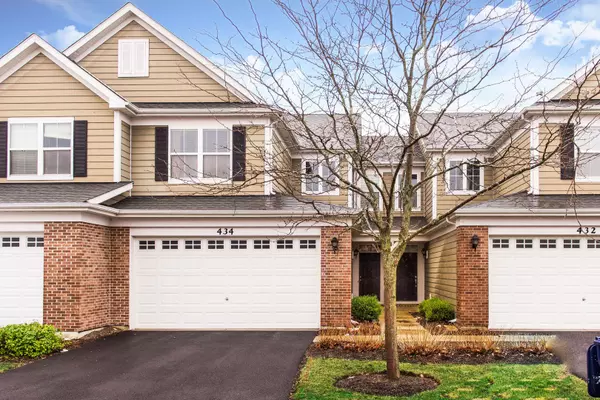For more information regarding the value of a property, please contact us for a free consultation.
434 Acushnet ST #434 Elgin, IL 60124
Want to know what your home might be worth? Contact us for a FREE valuation!

Our team is ready to help you sell your home for the highest possible price ASAP
Key Details
Sold Price $194,000
Property Type Townhouse
Sub Type Townhouse-2 Story
Listing Status Sold
Purchase Type For Sale
Square Footage 1,745 sqft
Price per Sqft $111
Subdivision Providence
MLS Listing ID 10672999
Sold Date 05/01/20
Bedrooms 2
Full Baths 2
Half Baths 1
HOA Fees $148/mo
Rental Info Yes
Year Built 2008
Annual Tax Amount $5,678
Tax Year 2018
Lot Dimensions COMMON
Property Description
Fluff Words Not Needed for This Amazing 2 Story 2 Bedroom 2 1/2 Bath Gorgeous Townhome! $11,250 In Newer Upgrades Include... HardWood Flooring throughout Entire 1st Level, 2nd Floor Loft, Kitchen & Eating Area...Granite Counters with Breakfast Bar, Beautiful BackSplash, Ceramic Flooring In Laundry Room and Hall Bath! New Carpet on Stairs and Master Bedroom only 1 Month New. Ceiling Fans in Master Bedroom and 2nd Bedroom! Light Fixtures in Dining Area, Entrance & 2 Bathrooms! Dining Room Vertical Blinds and Roman Shades in Family Room! Additional Features Include... 42" Maple Cabinets, Pantry Closet, Mud Room with Washer & Dryer, 2 Coat Closets, Vaulted Ceiling in Master Bedroom with Large Walk-in Closet & Large Master Bath with Separate Tub & Shower * Large Light & Bright Loft Great for a Home Office * Patio for Outdoor Fun & Large 2 Car Garage for Lots of Storage Space! Last but Not Least... Low Association & Taxes!!!
Location
State IL
County Kane
Area Elgin
Rooms
Basement None
Interior
Interior Features Vaulted/Cathedral Ceilings, Laundry Hook-Up in Unit
Heating Natural Gas, Forced Air
Cooling Central Air
Fireplace N
Appliance Range, Microwave, Dishwasher, Disposal
Exterior
Exterior Feature Patio, Storms/Screens
Garage Attached
Garage Spaces 2.0
Amenities Available Park
Roof Type Asphalt
Building
Lot Description Common Grounds
Story 2
Sewer Public Sewer
Water Public
New Construction false
Schools
Elementary Schools Prairie View Grade School
Middle Schools Prairie Knolls Middle School
High Schools Central High School
School District 301 , 301, 301
Others
HOA Fee Include Insurance,Exterior Maintenance,Lawn Care,Snow Removal
Ownership Condo
Special Listing Condition None
Pets Description Cats OK, Dogs OK
Read Less

© 2024 Listings courtesy of MRED as distributed by MLS GRID. All Rights Reserved.
Bought with Lucy Mullarkey • Coldwell Banker Real Estate Group - Geneva
GET MORE INFORMATION




