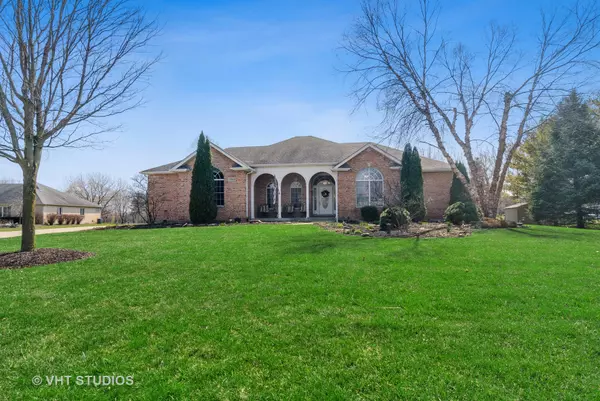For more information regarding the value of a property, please contact us for a free consultation.
25963 W KAREN DR Plainfield, IL 60585
Want to know what your home might be worth? Contact us for a FREE valuation!

Our team is ready to help you sell your home for the highest possible price ASAP
Key Details
Sold Price $467,500
Property Type Single Family Home
Sub Type Detached Single
Listing Status Sold
Purchase Type For Sale
Square Footage 2,456 sqft
Price per Sqft $190
Subdivision Sunny Farm Acres
MLS Listing ID 10685182
Sold Date 05/28/20
Style Ranch
Bedrooms 3
Full Baths 3
Year Built 2003
Annual Tax Amount $10,791
Tax Year 2018
Lot Size 1.450 Acres
Lot Dimensions 128X437X237X334
Property Description
HIGHLY DESIRED SUNNY FARM ACRES, RARELY AVAILABLE HOME OF ONLY 5 BACKING TO POND/POND RIGHTS, RANCH WITH FULL BASEMENT, IN-GROUND HEATED SALT WATER POOL & ALL ON 1.45 ACRES! Sellers sad to leave & thought they were staying so updated $23,000 + in past 2 years and an additional $65,000+ updates are within 6 years! Front covered porch welcomes you & step inside & be prepared for WOW! Inviting OPEN FLOOR PLAN, 10' ceilings, arched doorways, PELLA windows, refinished HARDWOOD FLOORS throughout. CHEF'S KITCHEN: granite, humongous Island w/counter seating, newer SS appliances, tons of cabinets, eat-in area & see thru fireplace to adjacent Family Room & all looking out to RESORT-LIKE backyard! 2 Bedrooms w/Jack-n-Jill Bath & Master Bedroom w/walk in closet/built-in's & spa-like Bath & a private door to outside paradise! 1st fl Laundry/Mudroom & Full Bath for guests after outside swim. BACKYARD VACATION: 40x20 heated salt water in-ground Pool, Pool House, perennials galore, NEW retractable awning, huge open yard & backing to pond. Reverse osmosis, $7500 WHOLE HOME GENERATOR..too much to list! So close to Naperville, I-55, shopping, dining! DESIRABLE OSWEGO SCHOOLS!
Location
State IL
County Will
Area Plainfield
Rooms
Basement Full
Interior
Interior Features Hardwood Floors, First Floor Bedroom, First Floor Laundry, First Floor Full Bath, Walk-In Closet(s)
Heating Natural Gas, Forced Air
Cooling Central Air
Fireplaces Number 2
Fireplaces Type Double Sided, Gas Log, Gas Starter
Equipment Humidifier, Water-Softener Owned, Ceiling Fan(s), Sump Pump, Sprinkler-Lawn, Backup Sump Pump;, Generator
Fireplace Y
Appliance Double Oven, Microwave, Dishwasher, Refrigerator, Washer, Dryer, Stainless Steel Appliance(s)
Exterior
Exterior Feature Patio, Porch, Stamped Concrete Patio, In Ground Pool
Garage Attached
Garage Spaces 2.0
Community Features Pool, Lake, Water Rights, Curbs, Street Lights, Street Paved
Roof Type Asphalt
Building
Lot Description Fenced Yard, Landscaped, Pond(s), Water Rights, Water View, Rear of Lot, Mature Trees
Sewer Septic-Private
Water Private Well
New Construction false
Schools
Elementary Schools Grande Park Elementary School
Middle Schools Murphy Junior High School
High Schools Oswego East High School
School District 308 , 308, 308
Others
HOA Fee Include None
Ownership Fee Simple
Special Listing Condition None
Read Less

© 2024 Listings courtesy of MRED as distributed by MLS GRID. All Rights Reserved.
Bought with Kimberly Grant • john greene, Realtor
GET MORE INFORMATION




