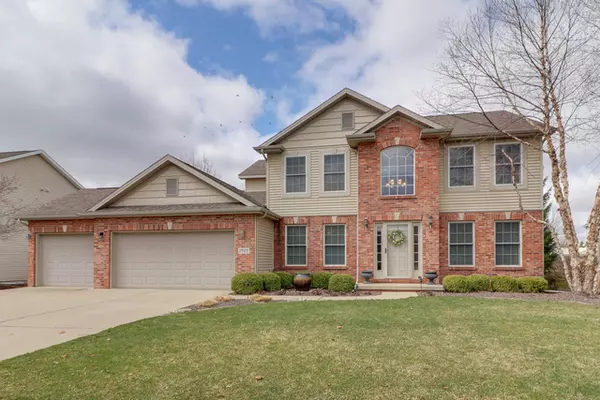For more information regarding the value of a property, please contact us for a free consultation.
1707 Fraser DR Normal, IL 61761
Want to know what your home might be worth? Contact us for a FREE valuation!

Our team is ready to help you sell your home for the highest possible price ASAP
Key Details
Sold Price $300,000
Property Type Single Family Home
Sub Type Detached Single
Listing Status Sold
Purchase Type For Sale
Square Footage 3,450 sqft
Price per Sqft $86
Subdivision Wintergreen
MLS Listing ID 10670262
Sold Date 05/26/20
Style Traditional
Bedrooms 5
Full Baths 3
Half Baths 1
HOA Fees $25/ann
Year Built 2004
Annual Tax Amount $7,913
Tax Year 2018
Lot Dimensions 78 X 115
Property Description
Awesome Home in Wintergreen! Updated kitchen boasts stainless appliances & granite countertops. Generous bedrooms, including large master suite featuring french doors & tray ceiling. Master bath includes corner tub, walk-in shower & giant closet! Fully finished basement is perfect for entertaining with Theater area & tiled kitchenette space with tons of cabinets, breakfast bar, sink & new full-sized stainless fridge. Also has 5th bedroom & Full bath! Private, lush yard showcases sculpted patio & high-end professionally built installed landscaping & pergola, irrigation system & low voltage lighting on timers in landscaping/trees.
Location
State IL
County Mc Lean
Area Normal
Rooms
Basement Partial
Interior
Interior Features Bar-Wet, Hardwood Floors, First Floor Laundry, Walk-In Closet(s)
Heating Forced Air, Natural Gas
Cooling Central Air
Fireplaces Number 1
Fireplaces Type Gas Log
Equipment TV-Dish, CO Detectors, Ceiling Fan(s), Sump Pump, Sprinkler-Lawn, Radon Mitigation System
Fireplace Y
Appliance Range, Microwave, Dishwasher, High End Refrigerator, Disposal, Stainless Steel Appliance(s), Other
Exterior
Exterior Feature Patio
Parking Features Attached
Garage Spaces 3.0
Community Features Curbs, Sidewalks, Street Lights, Street Paved
Building
Lot Description Fenced Yard, Landscaped, Mature Trees
Sewer Public Sewer
Water Public
New Construction false
Schools
Elementary Schools Prairieland Elementary
Middle Schools Parkside Jr High
High Schools Normal Community West High Schoo
School District 5 , 5, 5
Others
HOA Fee Include Other
Ownership Fee Simple
Special Listing Condition None
Read Less

© 2024 Listings courtesy of MRED as distributed by MLS GRID. All Rights Reserved.
Bought with Gregory Lee • RE/MAX Choice
GET MORE INFORMATION




