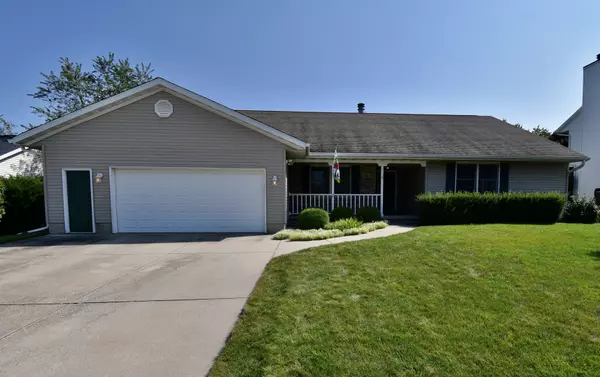For more information regarding the value of a property, please contact us for a free consultation.
1603 Ensign DR Normal, IL 61761
Want to know what your home might be worth? Contact us for a FREE valuation!

Our team is ready to help you sell your home for the highest possible price ASAP
Key Details
Sold Price $262,000
Property Type Single Family Home
Sub Type Detached Single
Listing Status Sold
Purchase Type For Sale
Square Footage 4,106 sqft
Price per Sqft $63
Subdivision Greenview West
MLS Listing ID 11189004
Sold Date 09/16/21
Style Ranch
Bedrooms 3
Full Baths 3
Half Baths 1
Year Built 1994
Annual Tax Amount $6,197
Tax Year 2020
Lot Size 10,201 Sqft
Lot Dimensions 85 X 120
Property Description
Wonderful 3 bedroom, 3.5 bath ranch with 2053 sq ft on each level! Yes, it has a half bath on the first floor for guests. Yes, laundry with cabinets & sink on the 1st floor. Plenty of kitchen cabinets including pantry in great condition with a delightful eating area overlooking the beautifully landscaped backyard. The screened porch is shaded from the west sun for your comfort! The house has many windows with a southern exposure to create a light filled space. The family room features a woodburning fireplace with a gas starter & cabinetry. There is an additional flex space that can be used as a dining room, office...your choice. 3 Bedrooms complete the first floor with an abundance of closet space and a spacious primary bathroom with separate shower/tub plus Jack 'n Jill full bath between bedrooms 2 & 3. Downstairs the lower level is finished with carpeting, painted walls, drywalled ceiling, a full bathroom and a 10 x 19 storage room with sturdy shelving. The garage is oversized with extra storage space and there is a 3rd car parking area on the driveway.
Location
State IL
County Mc Lean
Area Normal
Rooms
Basement Full
Interior
Interior Features Vaulted/Cathedral Ceilings, Hardwood Floors, First Floor Laundry, Walk-In Closet(s), Bookcases, Drapes/Blinds
Heating Natural Gas
Cooling Central Air
Fireplaces Number 1
Fireplaces Type Gas Starter
Fireplace Y
Appliance Range, Microwave, Dishwasher, Refrigerator, Washer, Dryer, Disposal
Laundry Electric Dryer Hookup, Sink
Exterior
Exterior Feature Patio, Porch, Porch Screened
Parking Features Attached
Garage Spaces 2.0
Roof Type Asphalt
Building
Lot Description Mature Trees
Sewer Public Sewer
Water Public
New Construction false
Schools
Elementary Schools Parkside Elementary
Middle Schools Parkside Jr High
High Schools Normal Community West High Schoo
School District 5 , 5, 5
Others
HOA Fee Include None
Ownership Fee Simple
Special Listing Condition None
Read Less

© 2024 Listings courtesy of MRED as distributed by MLS GRID. All Rights Reserved.
Bought with Dan Slagell • RE/MAX Choice
GET MORE INFORMATION




