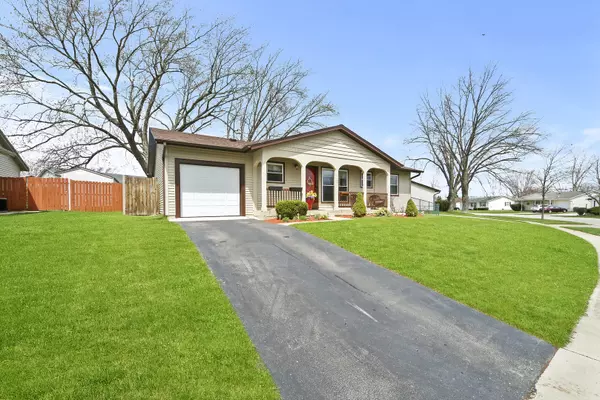For more information regarding the value of a property, please contact us for a free consultation.
1154 Grissom TRL Elk Grove Village, IL 60007
Want to know what your home might be worth? Contact us for a FREE valuation!

Our team is ready to help you sell your home for the highest possible price ASAP
Key Details
Sold Price $268,000
Property Type Single Family Home
Sub Type Detached Single
Listing Status Sold
Purchase Type For Sale
Square Footage 1,152 sqft
Price per Sqft $232
Subdivision Astronaut
MLS Listing ID 10690690
Sold Date 07/27/20
Style Ranch
Bedrooms 3
Full Baths 2
Year Built 1971
Annual Tax Amount $5,525
Tax Year 2018
Lot Size 7,840 Sqft
Lot Dimensions 78X100
Property Description
MOVE IN and feel right at home in this very well maintained and updated, 3 bedrooms, 2 full bathrooms ranch located on the west side of Elk Grove Village. Kitchen features SS appliances - bonus wine/cooler refrigerator, custom made 42" cabinets and beautiful granite counters. Nicely updated bathrooms. Newer features include windows, roof/2017, water heater/2019. Brand new siding and garage door/2020. Beautifully landscaped front yard with porch and private fenced yard with deck. Conveniently located to all major expressways, shopping centers, schools, park district, Alexian Brothers Hospital and more! Top rated Schaumburg school district. This is the home that your buyers have been waiting for!
Location
State IL
County Cook
Area Elk Grove Village
Rooms
Basement None
Interior
Interior Features Wood Laminate Floors, Built-in Features, Walk-In Closet(s)
Heating Natural Gas, Forced Air
Cooling Central Air
Equipment CO Detectors
Fireplace N
Appliance Range, Microwave, Dishwasher, Refrigerator, Washer, Dryer, Disposal, Stainless Steel Appliance(s), Wine Refrigerator
Laundry In Unit
Exterior
Exterior Feature Deck, Porch, Storms/Screens
Parking Features Attached
Garage Spaces 1.0
Community Features Sidewalks, Street Lights, Street Paved
Roof Type Asphalt
Building
Lot Description Fenced Yard
Sewer Public Sewer
Water Lake Michigan
New Construction false
Schools
Elementary Schools Adolph Link Elementary School
Middle Schools Margaret Mead Junior High School
High Schools J B Conant High School
School District 54 , 54, 211
Others
HOA Fee Include None
Ownership Fee Simple
Special Listing Condition None
Read Less

© 2024 Listings courtesy of MRED as distributed by MLS GRID. All Rights Reserved.
Bought with Rutul Parekh • ARNI Realty Incorporated
GET MORE INFORMATION




