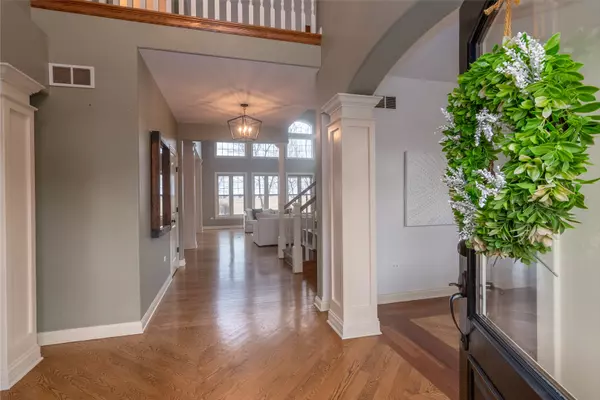For more information regarding the value of a property, please contact us for a free consultation.
1229 Bush BLVD Bolingbrook, IL 60490
Want to know what your home might be worth? Contact us for a FREE valuation!

Our team is ready to help you sell your home for the highest possible price ASAP
Key Details
Sold Price $725,000
Property Type Single Family Home
Sub Type Detached Single
Listing Status Sold
Purchase Type For Sale
Square Footage 4,249 sqft
Price per Sqft $170
Subdivision Americana Estates
MLS Listing ID 10695695
Sold Date 06/02/20
Style Georgian
Bedrooms 5
Full Baths 4
Half Baths 1
HOA Fees $41/ann
Year Built 2005
Annual Tax Amount $16,926
Tax Year 2018
Lot Size 0.330 Acres
Lot Dimensions 100 X 150
Property Description
Come live the lifestyle you deserve in a private luxury community where relaxing, golfing, and enjoying a drink watching the evening sunset at The Nest Bar and Grill is at your fingertips. Highly rated Plainfield 202 JFK Middle School and Plainfield East High School within 2 miles. Located on the 3rd fairway of the Arthur Hills designed Championship Golf Course in a gated community, you will be WOWED by this stunning 2-story custom Cavalcade brick home in the Americana Estates subdivision with 5 bedrooms, 4 1/2 baths, 6400+ sf (including finished basement) and 3-car garage. Step into the home and you'll fall in love with the grand foyer with 18' ceilings, hardwood floors throughout the first floor, separate living and dining rooms offering lots of space for entertaining, and a spacious gourmet kitchen w/granite island, butler's pantry, walk-in pantry, separate eating area, high-end appliances (sub-zero refrigerator, Wolf range and convection oven, Wolf built-in microwave) and recessed lighting. Opens to the grand 2-story family room with a gas fireplace w/ wood burning logs and lots of natural light! The kitchen, eat-in area, family room and private office overlook the golf course. Mudroom / laundry room has sink and storage. Custom mill work throughout. On the second floor, you'll have an oversized master bedroom w/ ensuite with jacuzzi tub, yoga room, wet bar & fridge, professional closet organizational systems and private balcony, a second bedroom w/ ensuite, and two additional spacious bedrooms and full bath. New carpet in master bedroom and new hardwood floors in bedrooms. All bedrooms upstairs have professional closet organization systems. Both the master bedroom and ensuite bedroom have views of the golf course. The finished basement has a large rec room, custom wet bar w/ icemaker, mirrored workout room with rubber flooring, 5th bedroom, gas fireplace w/ wood burning logs and finished storage. Zoned HVAC, intercom system throughout and double hung windows. 1,800 sq feet in unfinished attic. The beautiful exterior has a stone paver patio, two walkways to the front door, balcony & landings, and fenced dog run. Professionally landscaped with irrigation system. Professionally installed hidden holiday lights on the roof and Professionally installed basketball hoop. Personal golf cart driving is approved and pathways to golf course dining, driving range and putting green are within walking distance. There's also a playground park and 20-acre pond with fishing and walking path. Close to schools, shopping, restaurants, transportation, parks and so much more! Within 3 mils of 2 highway ramp entrances. Don't Miss Out! Call for a private showing today!
Location
State IL
County Will
Area Bolingbrook
Rooms
Basement Full
Interior
Interior Features Vaulted/Cathedral Ceilings, Bar-Wet, Hardwood Floors, First Floor Laundry
Heating Natural Gas, Forced Air, Sep Heating Systems - 2+, Zoned
Cooling Central Air, Zoned
Fireplaces Number 2
Fireplaces Type Gas Log, Gas Starter
Equipment Humidifier, Intercom, CO Detectors, Ceiling Fan(s), Sump Pump, Sprinkler-Lawn, Backup Sump Pump;, Radon Mitigation System
Fireplace Y
Appliance Microwave, Dishwasher, High End Refrigerator, Disposal, Stainless Steel Appliance(s), Wine Refrigerator, Cooktop, Built-In Oven, Range Hood, Other
Exterior
Exterior Feature Balcony, Dog Run, Brick Paver Patio, Storms/Screens
Garage Attached
Garage Spaces 3.0
Community Features Park, Lake, Curbs, Gated, Sidewalks, Street Paved
Waterfront false
Roof Type Asphalt
Building
Lot Description Golf Course Lot, Landscaped
Sewer Public Sewer
Water Lake Michigan
New Construction false
Schools
Elementary Schools Bess Eichelberger Elementary Sch
Middle Schools John F Kennedy Middle School
High Schools Plainfield East High School
School District 202 , 202, 202
Others
HOA Fee Include Insurance,Other
Ownership Fee Simple w/ HO Assn.
Special Listing Condition None
Read Less

© 2024 Listings courtesy of MRED as distributed by MLS GRID. All Rights Reserved.
Bought with Alisa Galoozis • @properties
GET MORE INFORMATION




