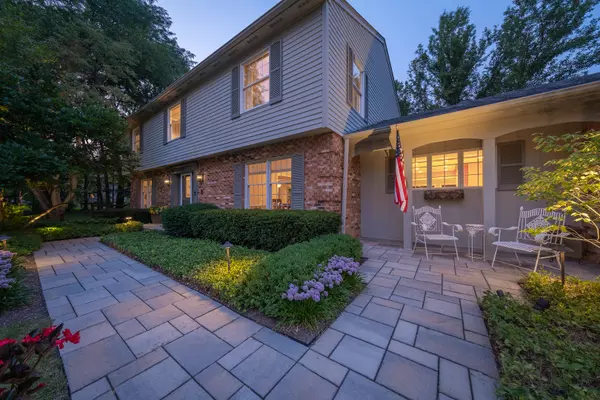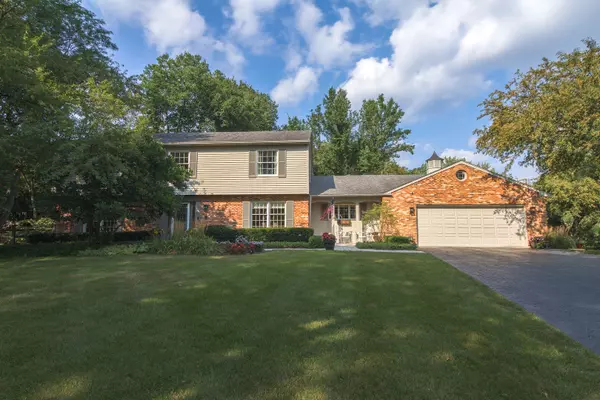For more information regarding the value of a property, please contact us for a free consultation.
1081 Ashbury CT Geneva, IL 60134
Want to know what your home might be worth? Contact us for a FREE valuation!

Our team is ready to help you sell your home for the highest possible price ASAP
Key Details
Sold Price $540,000
Property Type Single Family Home
Sub Type Detached Single
Listing Status Sold
Purchase Type For Sale
Square Footage 3,463 sqft
Price per Sqft $155
Subdivision Sunset Meadows
MLS Listing ID 11156012
Sold Date 10/08/21
Style Traditional
Bedrooms 3
Full Baths 2
Half Baths 2
Year Built 1979
Annual Tax Amount $13,381
Tax Year 2020
Lot Size 0.393 Acres
Lot Dimensions 56X125X106X112X121
Property Description
SUNSET MEADOWS BEAUTY! You will love this perfect culdesac location - close to Sunset Pool & Park, Western Avenue School, downtown Geneva, the Metra plus the Randall Road corridor. This home has nearly 3500 sq ft and it lives large. A vaulted sunroom was added off the back and is fabulous - it has dedicated heating & cooling and opens up to the gorgeous patios & backyard. The kitchen was remodeled approx. 12 years ago and features painted cabinets, solid surface countertops, high end appliances & more storage than you can imagine. French doors in the open foyer lead to the living room which can host a crowd. It also features gorgeous crown molding. The family room, equipped with plenty of built-ins and a masonry fireplace, is nestled in the center of the home. The family room also boasts access to one of the patios - yep there's more than one! For added convenience, there is a natural gas hookup for your grill on this area of the patio. Upstairs you will find a wonderful master suite & 2 other large bedrooms. The master suite offers 2 closets, including a large walk-in equipped with custom built-ins. Enjoy the views of the beautiful backyard from the large bay window in the master bath. For even more gathering space, the basement is finished & offers a half bath, wet bar area & abundant storage in the crawl space. The owners have loved this home & have added so many features that the next family is sure to love: new Anderson windows throughout, security system with cameras installed around the outside, irrigation system, heated garage, large attached room off of garage for storage, extensive outdoor lighting, redone patios & sidewalks, and an epoxy garage floor. The neighborhood offered the perfect place to raise their family. Now it's time for the next lucky family to love this home!
Location
State IL
County Kane
Area Geneva
Rooms
Basement Partial
Interior
Interior Features Vaulted/Cathedral Ceilings, Skylight(s), Bar-Wet, Hardwood Floors, Solar Tubes/Light Tubes, First Floor Laundry, Built-in Features, Walk-In Closet(s)
Heating Natural Gas, Forced Air, Sep Heating Systems - 2+, Zoned
Cooling Central Air, Zoned
Fireplaces Number 1
Fireplaces Type Wood Burning, Gas Starter
Equipment Humidifier, Security System, CO Detectors, Ceiling Fan(s), Sump Pump, Sprinkler-Lawn, Backup Sump Pump;
Fireplace Y
Appliance Range, Microwave, Dishwasher, High End Refrigerator, Freezer, Washer, Dryer, Disposal, Wine Refrigerator, Cooktop, Range Hood, Water Purifier Owned
Laundry Sink
Exterior
Exterior Feature Patio
Garage Attached
Garage Spaces 2.5
Community Features Curbs, Sidewalks, Street Lights
Roof Type Asphalt
Building
Lot Description Cul-De-Sac, Fenced Yard, Landscaped
Sewer Public Sewer
Water Public
New Construction false
Schools
Elementary Schools Western Avenue Elementary School
Middle Schools Geneva Middle School
High Schools Geneva Community High School
School District 304 , 304, 304
Others
HOA Fee Include None
Ownership Fee Simple
Special Listing Condition None
Read Less

© 2024 Listings courtesy of MRED as distributed by MLS GRID. All Rights Reserved.
Bought with Robin Vandiver • @properties
GET MORE INFORMATION




