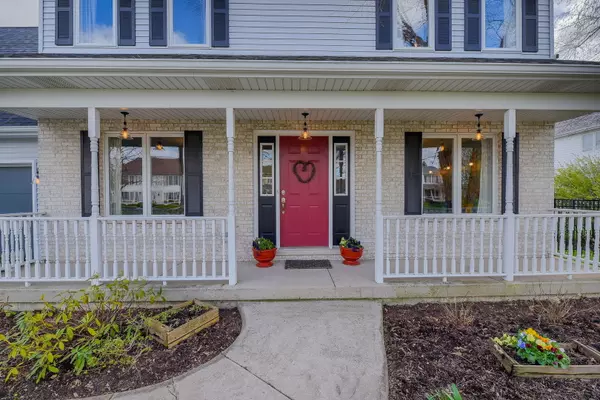For more information regarding the value of a property, please contact us for a free consultation.
25021 Blakely DR Plainfield, IL 60585
Want to know what your home might be worth? Contact us for a FREE valuation!

Our team is ready to help you sell your home for the highest possible price ASAP
Key Details
Sold Price $315,000
Property Type Single Family Home
Sub Type Detached Single
Listing Status Sold
Purchase Type For Sale
Square Footage 2,112 sqft
Price per Sqft $149
Subdivision Walkers Grove
MLS Listing ID 10684403
Sold Date 07/14/20
Bedrooms 4
Full Baths 2
Half Baths 1
HOA Fees $16/ann
Year Built 1995
Annual Tax Amount $6,921
Tax Year 2018
Lot Size 10,890 Sqft
Lot Dimensions 80X125
Property Description
Looking for something special? This amazing home with its "BOHO" flair may be just what you have been waiting for! Anthropologie inspired accents and custom touches throughout give this home a unique twist without losing the function of a traditional floor plan. Located on a quiet, interior, fenced lot in the desirable Walkers Grove Subdivision, you will appreciate the open floor plan offering 2100+ sq ft. Newly refinished hardwood flooring on the main level is complimented by the amazing "wideplank" 4" Acacia Asian Walnut, 3/4"solid wood flooring from the staircase throughout the second level. Lovingly improved, the proof is in the details - from accent knobs to custom curtain rods to high end designer lighting fixtures, you will love the special touches around every corner in every room. Welcome your guest from the covered front porch into the center enterance foyer. Connected living space makes every room flex space to be used as you need for your lifestyle. As you enter the updated white kitchen, the heart of the home, you will appreciate the abundance of natural light from the south facing windows and the seamless flow into the family room which offers a wood burning , gas start fireplace. Need to get some fresh air? Head out to the incredible fenced backyard that has something for everyone including an oversized concrete patio, raised garden beds, charming pergola, plenty of play space for the kids including a swing set, lg sand plot for creativity and even a 40 Ft ZIP LINE! If the weather isn't cooperating, send the group downstairs to the finished basement which offers plenty of space to spread out while still offering ample storage options. At the end of the day, retire to one of the four bedrooms on the second level. The master suite is a true oasis and is the perfect place to unwind. As you enter, you will appreciate the spacious yet cozy sitting room boasting a volume ceiling with custom lighting. Serving as the nucleus of the suite, the unique design branches out to both the divided master bath with his and hers closets and the tranquil sleeping area which offers a office nook and 2nd flr laundry. Prefer your laundry on the 1st level? Hook ups are still conveniently located off the kitchen in the area currently used as a pantry. So many recent improvements and features throughout, too much to list! Call today to schedule you viewing!
Location
State IL
County Will
Area Plainfield
Rooms
Basement Full
Interior
Interior Features Vaulted/Cathedral Ceilings, Skylight(s), Hardwood Floors, First Floor Laundry, Second Floor Laundry, Walk-In Closet(s)
Heating Natural Gas
Cooling Central Air
Fireplaces Number 1
Fireplaces Type Wood Burning, Gas Starter
Fireplace Y
Appliance Range, Dishwasher, Refrigerator, Disposal, Stainless Steel Appliance(s)
Laundry Common Area, Laundry Closet, Multiple Locations
Exterior
Exterior Feature Patio
Garage Attached
Garage Spaces 2.0
Community Features Park, Curbs, Sidewalks, Street Lights
Building
Lot Description Fenced Yard, Landscaped
Sewer Public Sewer
Water Public
New Construction false
Schools
Elementary Schools Walkers Grove Elementary School
Middle Schools Ira Jones Middle School
High Schools Plainfield North High School
School District 202 , 202, 202
Others
HOA Fee Include Insurance
Ownership Fee Simple w/ HO Assn.
Special Listing Condition None
Read Less

© 2024 Listings courtesy of MRED as distributed by MLS GRID. All Rights Reserved.
Bought with Maribel Lopez • Keller Williams Infinity
GET MORE INFORMATION




