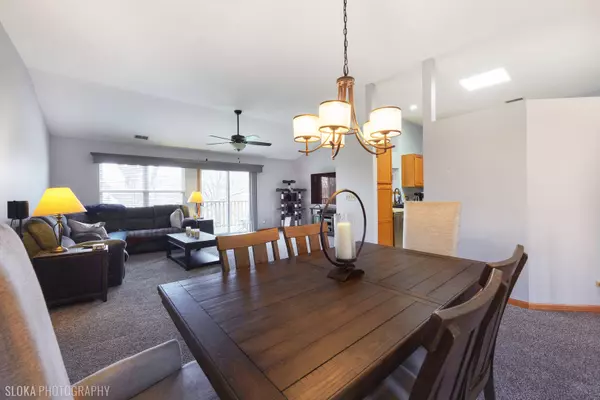For more information regarding the value of a property, please contact us for a free consultation.
2103 PEACH TREE LN Algonquin, IL 60102
Want to know what your home might be worth? Contact us for a FREE valuation!

Our team is ready to help you sell your home for the highest possible price ASAP
Key Details
Sold Price $175,000
Property Type Townhouse
Sub Type Townhouse-2 Story
Listing Status Sold
Purchase Type For Sale
Square Footage 1,550 sqft
Price per Sqft $112
Subdivision Willoughby Farms
MLS Listing ID 10698371
Sold Date 06/29/20
Bedrooms 3
Full Baths 2
HOA Fees $260/mo
Rental Info Yes
Year Built 1993
Annual Tax Amount $3,896
Tax Year 2018
Lot Dimensions COMMON
Property Description
So many updates and new systems that this is a move in ready dream come true. LARGEST UNIT AVAILABLE THAT HAS BEEN PAINTED, NEW CARPET, NEW HVAC WITH A SMART THERMOSTAT, NEW HOT WATER TANK, NEW WATER SOFTENER WITH FILTRATION SYSTEM, NEW APPLIANCES, NEW CERAMIC TILE IN KITCHEN, NEW SINK, NEW DISPOSAL, NEW FAUCET, NEW WASHER AND DRYER, NEW SMART GARAGE DOOR OPENER, NEW SMART FRONT DOOR LOCK, ARLO CAMERAS, EXTREMELY WELL CARED FOR 3 BEDROOM, 2 FULL BATH 2ND FLOOR TOWNHOUSE...2 1/2 CAR GARAGE WITH BUILT IN CABINETS, 4 CEILING FANS,GREAT LOCATION, JUST A FEW BLOCKS TO THE LOCAL PARK AND TENNIS COURTS. CLOSE TO RANDALL RD. SHOPPING AND EASY ACCESS TO THE INTERSTATE.
Location
State IL
County Kane
Area Algonquin
Rooms
Basement None
Interior
Interior Features Vaulted/Cathedral Ceilings, Second Floor Laundry, Laundry Hook-Up in Unit, Walk-In Closet(s)
Heating Natural Gas, Forced Air
Cooling Central Air
Equipment TV-Cable, CO Detectors, Ceiling Fan(s)
Fireplace N
Appliance Range, Microwave, Dishwasher, Refrigerator, Washer, Dryer, Disposal, Water Purifier Owned, Water Softener Owned
Laundry Gas Dryer Hookup, In Unit
Exterior
Exterior Feature Balcony, Storms/Screens, Cable Access
Garage Attached
Garage Spaces 2.0
Waterfront false
Roof Type Asphalt
Building
Lot Description Landscaped, Wooded
Story 2
Sewer Public Sewer, Sewer-Storm
Water Public
New Construction false
Schools
Elementary Schools Westfield Community School
Middle Schools Westfield Community School
High Schools H D Jacobs High School
School District 300 , 300, 300
Others
HOA Fee Include Insurance,Exterior Maintenance,Lawn Care,Snow Removal
Ownership Condo
Special Listing Condition None
Pets Description Cats OK, Dogs OK, Number Limit
Read Less

© 2024 Listings courtesy of MRED as distributed by MLS GRID. All Rights Reserved.
Bought with Stephanie Boswell • Keller Williams Success Realty
GET MORE INFORMATION




