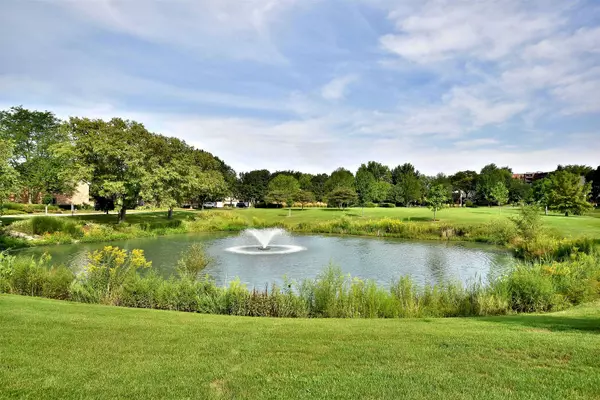For more information regarding the value of a property, please contact us for a free consultation.
126 Castle Rock LN Bloomingdale, IL 60108
Want to know what your home might be worth? Contact us for a FREE valuation!

Our team is ready to help you sell your home for the highest possible price ASAP
Key Details
Sold Price $360,000
Property Type Townhouse
Sub Type Townhouse-Ranch
Listing Status Sold
Purchase Type For Sale
Square Footage 2,485 sqft
Price per Sqft $144
Subdivision Country Club Estates
MLS Listing ID 11210698
Sold Date 10/26/21
Bedrooms 2
Full Baths 2
HOA Fees $275/mo
Rental Info Yes
Year Built 1989
Annual Tax Amount $7,718
Tax Year 2020
Lot Dimensions 3050
Property Description
This is what you've been waiting for--a rarely available Ranch townhouse in Country Club Estates with 2485 square feet all on one floor. Unusually spacious and open with some vaulted ceilings, this unit includes a large foyer, family room with fireplace plus a separate living room/dining room. The kitchen has a center island with electric cooktop, double oven, refrigerator, dishwasher, garbage disposal, pantry, and eating area. New deck overlooks a grassy area with a water view. Huge master suite includes a soaking tub with a separate shower, two vanities, and two walk-in closets. Second spacious bedroom has two double-door closets and full hall bath. Convenient 1st floor laundry room with cabinets. Unfinished basement over 1500 square feet. 75 gallon hot water heater. 200 amp circuit breaker electric service. 2 car attached garage with electric door opener. Somewhat dated, but with tons of potential. See it today!
Location
State IL
County Du Page
Area Bloomingdale
Rooms
Basement Full
Interior
Interior Features Vaulted/Cathedral Ceilings, First Floor Bedroom, First Floor Laundry, First Floor Full Bath, Laundry Hook-Up in Unit, Walk-In Closet(s)
Heating Natural Gas
Cooling Central Air
Fireplaces Number 1
Fireplaces Type Attached Fireplace Doors/Screen, Gas Log
Equipment Humidifier, Ceiling Fan(s), Sump Pump
Fireplace Y
Appliance Double Oven, Dishwasher, Refrigerator, Washer, Dryer, Disposal, Cooktop
Laundry In Unit
Exterior
Exterior Feature Deck
Garage Attached
Garage Spaces 2.0
Amenities Available Water View
Waterfront false
Roof Type Asphalt
Building
Story 1
Sewer Public Sewer
Water Lake Michigan
New Construction false
Schools
Elementary Schools Erickson Elementary School
Middle Schools Westfield Middle School
High Schools Lake Park High School
School District 13 , 13, 108
Others
HOA Fee Include Insurance,Exterior Maintenance,Lawn Care,Scavenger,Snow Removal
Ownership Fee Simple w/ HO Assn.
Special Listing Condition None
Pets Description Cats OK, Dogs OK
Read Less

© 2024 Listings courtesy of MRED as distributed by MLS GRID. All Rights Reserved.
Bought with Martha Harrison • @properties
GET MORE INFORMATION




