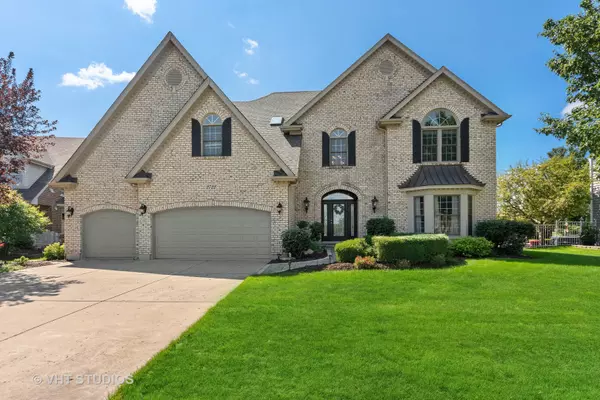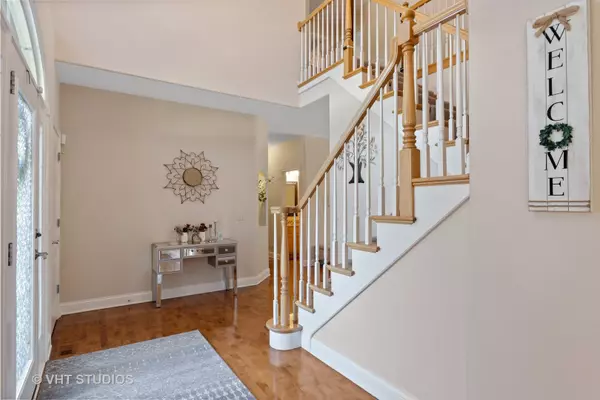For more information regarding the value of a property, please contact us for a free consultation.
2722 Sperry CT Batavia, IL 60510
Want to know what your home might be worth? Contact us for a FREE valuation!

Our team is ready to help you sell your home for the highest possible price ASAP
Key Details
Sold Price $575,000
Property Type Single Family Home
Sub Type Detached Single
Listing Status Sold
Purchase Type For Sale
Square Footage 3,286 sqft
Price per Sqft $174
Subdivision Weaver Landing
MLS Listing ID 11215882
Sold Date 11/03/21
Style Traditional
Bedrooms 5
Full Baths 3
Half Baths 1
HOA Fees $62/ann
Year Built 2000
Annual Tax Amount $13,203
Tax Year 2020
Lot Size 0.322 Acres
Lot Dimensions 23X67X152X90X158
Property Description
Exquisite Batavia IL home located in the most desirable Weaver Landing Subdivision. This gorgeous home is located on a 1/3 acre cul-de-sac lot that backs to the Nature Preserve and has over 4700 square feet of living space. Walk into the roomy two story foyer. The welcoming living room is just off the foyer and the large dining room is inviting. The oversized kitchen has GE Profile stainless steel appliances. There are beautiful Maple cabinets, Maple wood flooring, granite countertops, a large island and a pantry. The kitchen has room for a table and chairs. Enter the family room with the soaring ceiling, brick fireplace and lots of windows and 2 skylights for lots of natural lighting. There is a large 5th bedroom/office on the main floor along with the spacious laundry room. Upstairs is the huge master suite with a large walk in closet. The Master bath has an elegant soaking tub and a separate shower. The 2nd bedroom is an en suite with its own bathroom. The 3rd and 4th bedrooms are roomy and share a Jack and Jill bathroom. All the bedrooms have ceiling fans. The HUMONGOUS finished basement has a 2nd masonry fireplace, a 2nd family room and a large recreation room. There are 2 large storage rooms too. The 3 car garage, sprinkler system, LED exterior lights and the backyard views of the nature preserve really set this house apart from the rest! Welcome to your new home! Located close to shopping, dinning, Metra stations, and Interstate I88. Award winning Batavia district 101 schools.
Location
State IL
County Kane
Area Batavia
Rooms
Basement Full
Interior
Interior Features Vaulted/Cathedral Ceilings, Skylight(s), Hardwood Floors, First Floor Laundry
Heating Natural Gas, Forced Air
Cooling Central Air
Fireplaces Number 2
Fireplaces Type Wood Burning, Gas Log
Equipment Water-Softener Owned, Intercom, CO Detectors, Ceiling Fan(s), Sump Pump, Sprinkler-Lawn, Radon Mitigation System
Fireplace Y
Appliance Double Oven, Microwave, Dishwasher, Refrigerator, Disposal
Laundry Gas Dryer Hookup
Exterior
Exterior Feature Brick Paver Patio
Garage Attached
Garage Spaces 3.0
Community Features Park, Curbs, Sidewalks, Street Lights, Street Paved
Waterfront false
Roof Type Asphalt
Building
Lot Description Cul-De-Sac, Nature Preserve Adjacent, Park Adjacent, Rear of Lot
Sewer Public Sewer
Water Public
New Construction false
Schools
Elementary Schools Grace Mcwayne Elementary School
Middle Schools Sam Rotolo Middle School Of Bat
High Schools Batavia Sr High School
School District 101 , 101, 101
Others
HOA Fee Include Insurance
Ownership Fee Simple w/ HO Assn.
Special Listing Condition None
Read Less

© 2024 Listings courtesy of MRED as distributed by MLS GRID. All Rights Reserved.
Bought with Scott Wiley • Redfin Corporation
GET MORE INFORMATION




