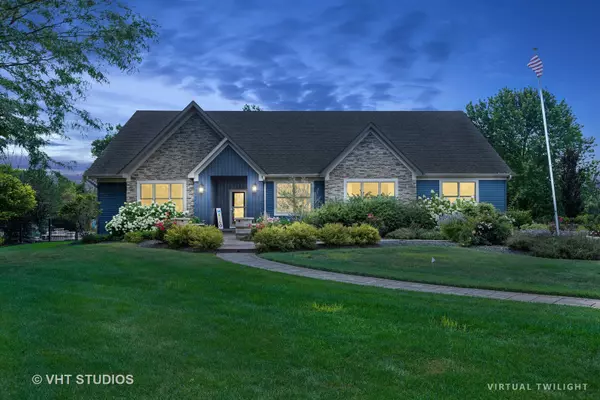For more information regarding the value of a property, please contact us for a free consultation.
25825 W Karen DR Plainfield, IL 60585
Want to know what your home might be worth? Contact us for a FREE valuation!

Our team is ready to help you sell your home for the highest possible price ASAP
Key Details
Sold Price $875,000
Property Type Single Family Home
Sub Type Detached Single
Listing Status Sold
Purchase Type For Sale
Square Footage 4,848 sqft
Price per Sqft $180
Subdivision Sunny Farm Acres
MLS Listing ID 11175903
Sold Date 10/25/21
Bedrooms 4
Full Baths 4
Half Baths 2
Year Built 1996
Annual Tax Amount $17,363
Tax Year 2020
Lot Size 1.510 Acres
Lot Dimensions 310 X 379 X 496
Property Description
Incredible One of a Kind Custom Built Private Oasis... Breathtaking Designer Custom Home and Grounds in Prime Cul-de-sac Location... Luxury Living at it Best... All Set on 1.51 Lush Acres with Resort-Like Amenities with Top of the Line Built-in Pool with Bubblers, Sundeck, Hot Tub, Outdoor Entrance to Pool Bathroom with Inside Door, Covered Pergola for Outdoor Dining, Firepit, Multi-level Decks and Stone/Brick Paver Patios with Surround Sound! Lush Grounds with Pond and 2 Decks for Fishing, Paddle Boating, Huge Fire Pit and Shed. Gorgeous Landscaping Surrounding Property with Fence and 3 Sheds... Nothing Short of the Best Entertainment Right On Your Own Property... Amazing Incredible Home with Spacious Layout with 1st Floor Master Suite with New Luxury Bathroom with Heated Floor and Fireplace. Two Additional Ensuite Bedrooms on 1st Floor and New 2nd Floor with Two Rec Rooms, Game Room, Powder Room and 4th Luxury Bedroom Ensuite. Fabulous Chefs Kitchen with All the Bells and Whistles with Morning/Bonus Room with Patio Doors out to Backyard Paradise. Kitchen Opens to the Beautiful Family Room with Fireplace and Bar, Huge Breakfast Room and Dining Room. Quaint Living Room... All with Spectacular Light Fixtures and Unique Features throughout! 1st Floor Laundry Room with Large Built-in Boot Bench Room and Mudroom with Built-in Refrigerator. Trendy Decor throughout with many Awesome Features including Barn Doors and Built-in's. Everything Inside and Out is New or Newer with Top of the Line Appointments throughout! 3 Car Oversized Heated Attached Garage. This is a Rare Find in Prime Location in School District 308 Oswego Schools! Don't Wait for this One... No Other Property Like this! You Will Fall In Love!!!
Location
State IL
County Will
Area Plainfield
Rooms
Basement Full
Interior
Interior Features Skylight(s), Hot Tub, Bar-Dry, Bar-Wet, Hardwood Floors, Heated Floors, First Floor Bedroom, In-Law Arrangement, First Floor Laundry, Pool Indoors, First Floor Full Bath, Built-in Features, Walk-In Closet(s), Bookcases, Open Floorplan
Heating Natural Gas, Forced Air, Sep Heating Systems - 2+, Zoned
Cooling Central Air, Zoned
Fireplaces Number 1
Fireplaces Type Wood Burning, Electric, Gas Starter
Equipment Humidifier, Water-Softener Owned, Central Vacuum, Intercom, CO Detectors, Ceiling Fan(s), Sump Pump
Fireplace Y
Appliance Double Oven, Microwave, Dishwasher, Refrigerator, High End Refrigerator, Disposal, Stainless Steel Appliance(s), Cooktop
Exterior
Exterior Feature Deck, Patio, Hot Tub, Brick Paver Patio, In Ground Pool, Fire Pit
Garage Attached
Garage Spaces 3.0
Community Features Lake, Curbs, Street Lights, Street Paved
Roof Type Asphalt
Building
Lot Description Cul-De-Sac, Fenced Yard, Landscaped, Pond(s), Water View, Wooded
Sewer Septic-Mechanical, Septic-Private
Water Private Well
New Construction false
Schools
Elementary Schools Grande Park Elementary School
Middle Schools Murphy Junior High School
High Schools Oswego East High School
School District 308 , 308, 308
Others
HOA Fee Include None
Ownership Fee Simple
Special Listing Condition List Broker Must Accompany
Read Less

© 2024 Listings courtesy of MRED as distributed by MLS GRID. All Rights Reserved.
Bought with William Street • Coldwell Banker Realty
GET MORE INFORMATION




