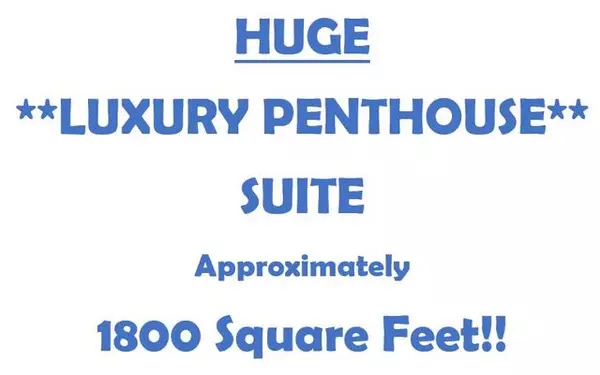For more information regarding the value of a property, please contact us for a free consultation.
1050 N Farnsworth AVE #404 Aurora, IL 60505
Want to know what your home might be worth? Contact us for a FREE valuation!

Our team is ready to help you sell your home for the highest possible price ASAP
Key Details
Sold Price $193,500
Property Type Condo
Sub Type Condo,Mid Rise (4-6 Stories)
Listing Status Sold
Purchase Type For Sale
Square Footage 1,800 sqft
Price per Sqft $107
Subdivision Belles Terres
MLS Listing ID 10748051
Sold Date 08/22/20
Bedrooms 2
Full Baths 2
HOA Fees $453/mo
Year Built 1970
Annual Tax Amount $2,572
Tax Year 2019
Lot Dimensions COMMON
Property Description
**WOW!!** Luxurious high-rise living in this JUMBO sized (nearly 1800 square foot) **PENTHOUSE SUITE** at desirable "Belles Terres" with awesome **POOL & COURTYARD VIEW*! **COMPLETELY REMODELED** with approximately $125,000 in updates! **EVERYTHING HAS BEEN DONE ALREADY so you don't have to, just move-in & enjoy!! Huge kitchen with granite/stainless steel, double oven & breakfast bar island. Both baths completely remodeled, NEWer high efficiency windows & doors throughout, NEW high-end commercial grade Pergo hardwood floors throughout, all NEW light fixtures, all NEW furnace, air conditioner & Hot water heaters, extra large Master BR w/sitting room & luxury Master bath (with extra large custom shower), large laundry room in unit, huge double balcony with dual patio doors, custom built-in display & storage nooks throughout, coffee bar, heated garage space, well managed complex, secure elevator building, manicured grounds, large clubhouse & way too much more to list! MOTIVATED SELLERS!
Location
State IL
County Kane
Area Aurora / Eola
Rooms
Basement None
Interior
Interior Features Wood Laminate Floors, First Floor Bedroom, First Floor Full Bath, Laundry Hook-Up in Unit, Storage
Heating Electric
Cooling Central Air
Fireplace N
Appliance Range, Dishwasher, Refrigerator, Washer, Dryer
Laundry In Unit, Sink
Exterior
Exterior Feature Balcony, In Ground Pool, Storms/Screens, Door Monitored By TV
Garage Attached
Garage Spaces 1.0
Amenities Available Elevator(s), Exercise Room, Storage, On Site Manager/Engineer, Party Room, Pool
Waterfront false
Building
Lot Description Common Grounds
Story 4
Sewer Public Sewer
Water Public
New Construction false
Schools
Elementary Schools Nicholas A Hermes Elementary Sch
Middle Schools C F Simmons Middle School
High Schools East High School
School District 131 , 131, 131
Others
HOA Fee Include Insurance,Clubhouse,Pool,Exterior Maintenance,Lawn Care,Scavenger,Snow Removal
Ownership Condo
Special Listing Condition None
Pets Description No
Read Less

© 2024 Listings courtesy of MRED as distributed by MLS GRID. All Rights Reserved.
Bought with Karla Huerta • K&P Realty Inc.
GET MORE INFORMATION




